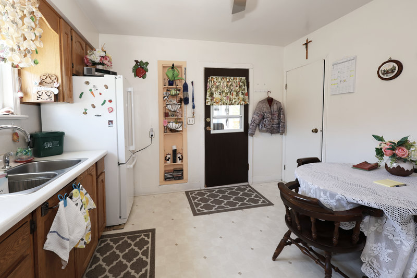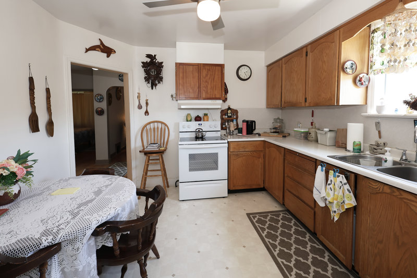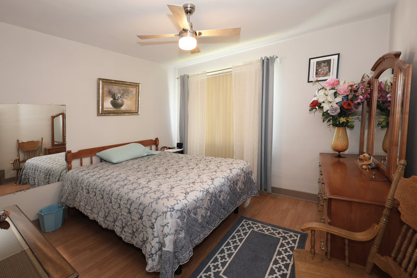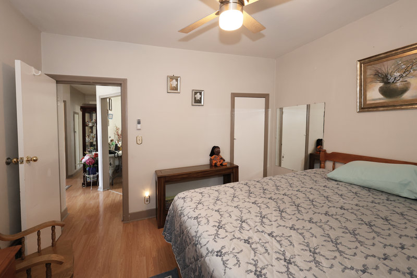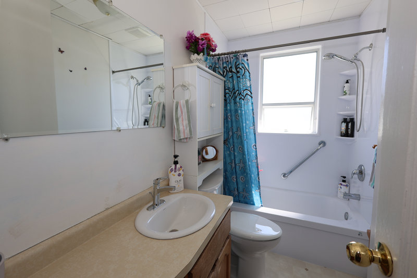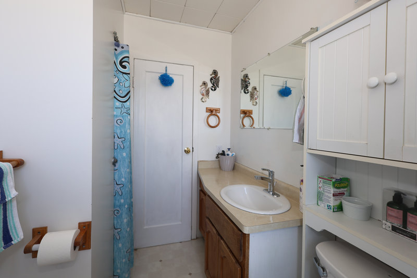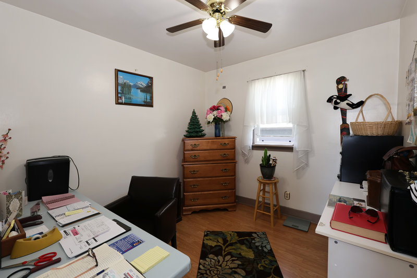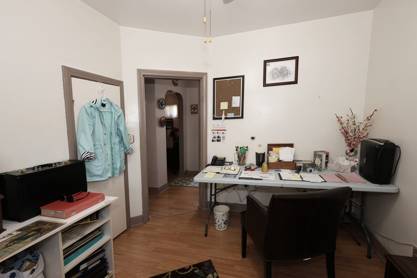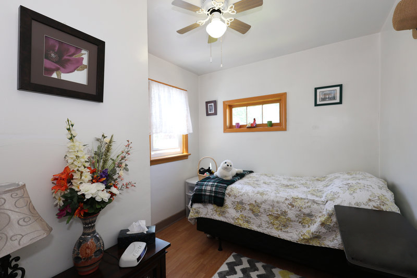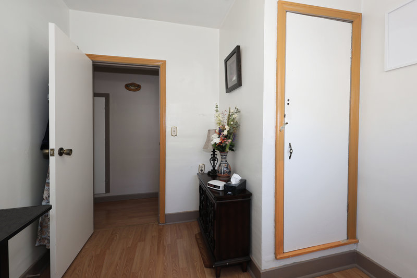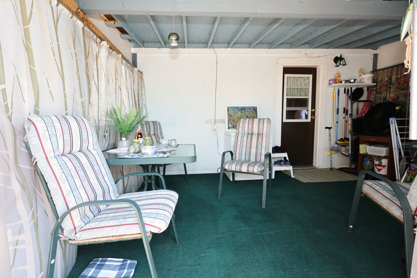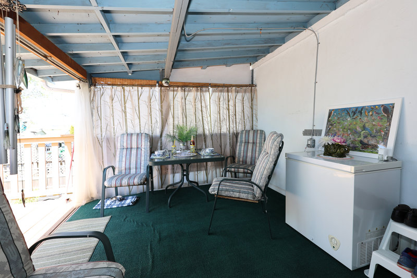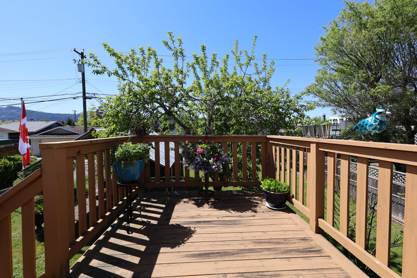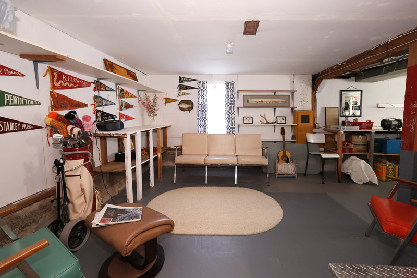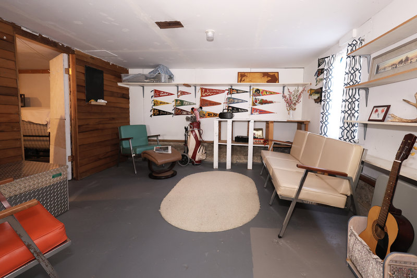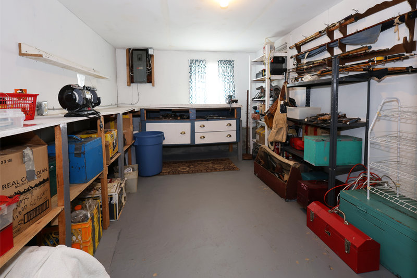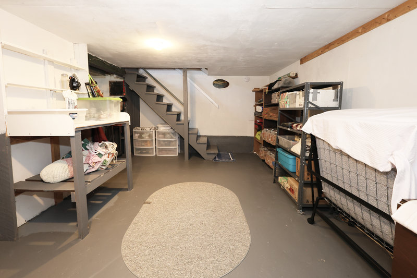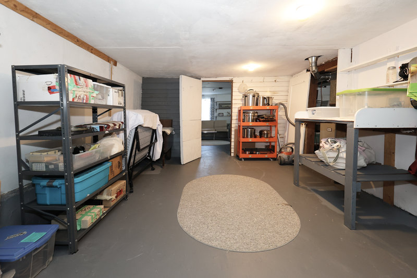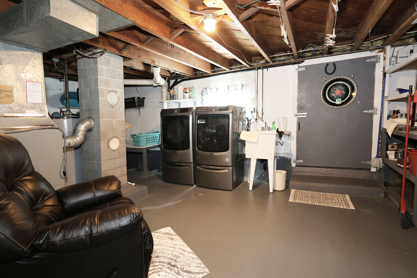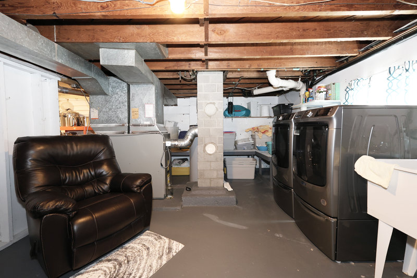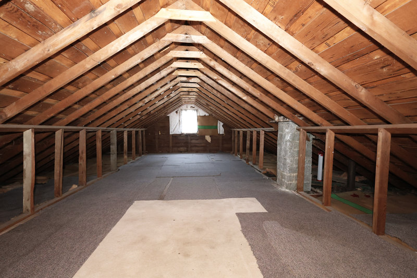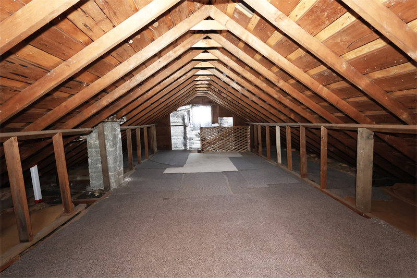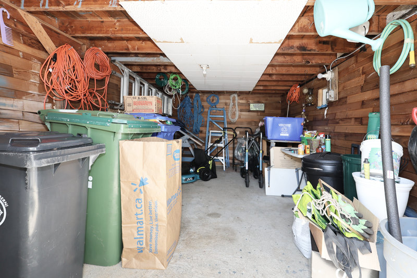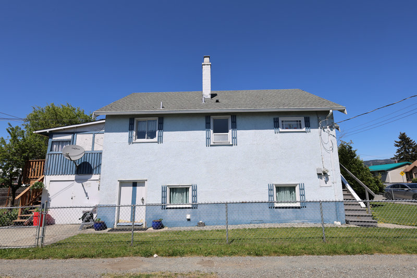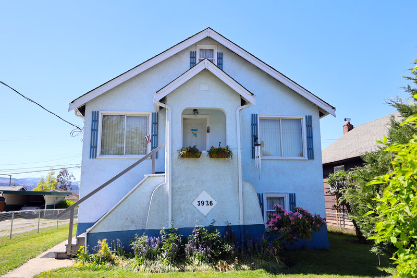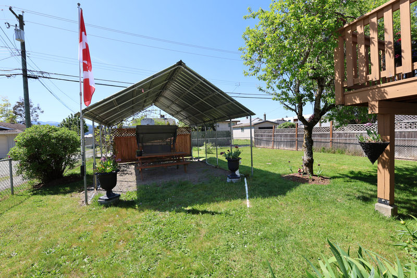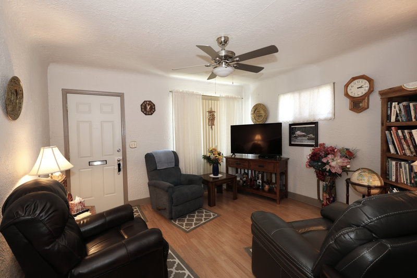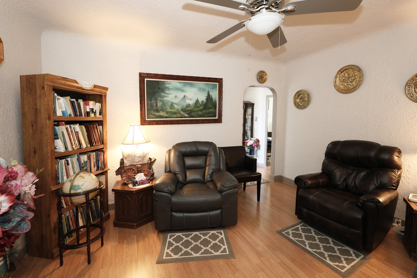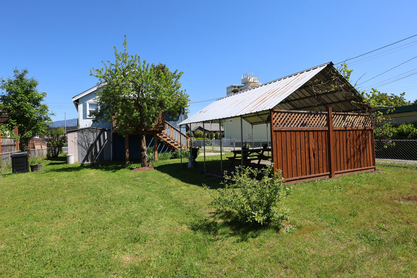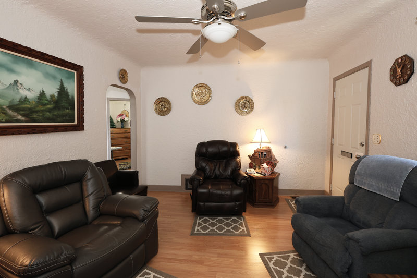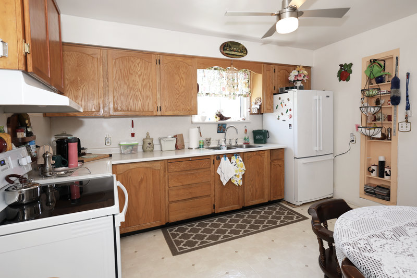|
Home For Sale by
Owner
Home and Property Listings for
Vancouver Island and Surrounding Areas
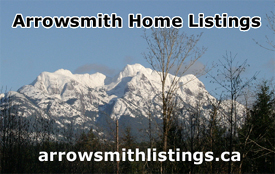
Your
Internet Listing Specialists
Central Alberni Character Home
3 Bedroom Character Home with Detached Carport located in
Central Alberni. Features a new roof in 2010, vinyl windows, coved ceiling,
arched doorway, textured walls, original interior doors, ceiling fans, vinyl
flooring, laminate flooring, shaker style oak kitchen cabinets, covered front
porch, updated electrical, mostly covered sundeck, attached exterior storage
room, alley access, fully fenced front & backyard with 3 gates, garden shed,
nicely landscaped yard with grape arbour, plum tree, fig tree, flowers and
shrubs. Mountain views. Walking distance to schools, college, aquatic centre,
library, sports arena, fitness park, shopping, banking and postal outlet.
Contact: Claire
or David
250-777-4510
|
Asking Price:
$449,900.
Cdn
Price includes:
Washer & dryer
Existing window coverings
|
Home Features
- New roof in 2010
- Vinyl windows
-
Arched doorway
- Coved ceiling
- Textured walls
- Original interior doors
- Ceiling fans
- Vinyl flooring
- Laminate flooring
-
Lots of updates, including
shaker style oak kitchen cabinets
- Updated electrical
- Covered front porch
- 246 sq. ft. Mostly covered back sundeck
- Newer sewer pipe house to road
- Built in 1946
Heat
- Oil forced air furnace
Outside Features
-
Detached carport w/ metal roof
- Alley access
-
Fully fenced front & backyard w/ 3 gates
- Nicely landscaped yard
- Garden shed
- Grape arbour
- Plum & fig tree
- Variety of flowers & shrubs
- View of Mt Arrowsmith
- View of the Canal mountains
- View of the Beaufort Range
Additional Features
- 2023 Taxes $2,416.63 after the basic grant
- Walking distance to Wood Elementary School
- Walking distance to Alberni District Secondary School
- Walking distance to Echo Aquatic Centre, library & museum
- Walking distance to Bob Dailey Fitness Park/Track
- Walking distance to Alberni Valley Multiplex & Alberni Athletic
Hall
- Walking distance to North Island College
- Walking distance to Save-on Foods & Shoppers Drug Mart
- Walking distance to banking & postal outlet
- On the city bus route
|
