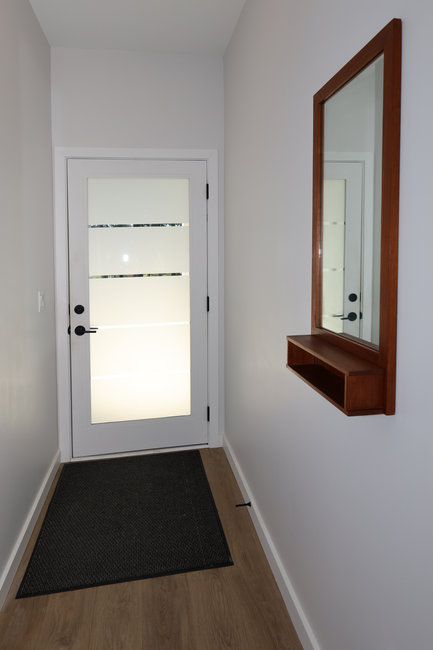|
Home For Sale by
Owner
Home and Property Listings for
Vancouver Island and Surrounding Areas
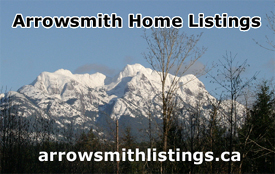
Your
Internet Listing Specialists
Upper Central Alberni
Newer 3 Bedroom, 2 Bath Duplex with Double Garage located
in Upper Central Alberni. Features vinyl windows, 9' ceilings, open concept
floor plan, recessed lighting, double french doors off dining to partially
covered patio, vinyl flooring, carpet flooring, flat panel kitchen cabinets with
ceramic tile backsplash, quartz counter tops, and Island eating bar, walk-thru
closet & en suite bathroom with 5' shower in primary bedroom, flat panel
cabinets with quartz counter tops in bathrooms and flat panel cabinet with sink
& quartz counter top in laundry room. Concrete driveway and treed
park across the street. Walking distance to school bus stop, hiking trails,
shopping, banking, postal outlet and city bus route.
Contact: Sarina
or Phil
250-731-5307
|
|
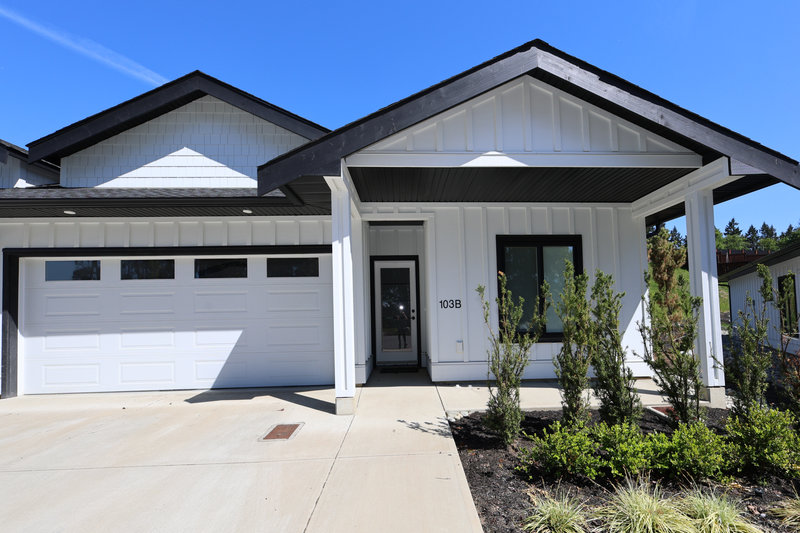 |
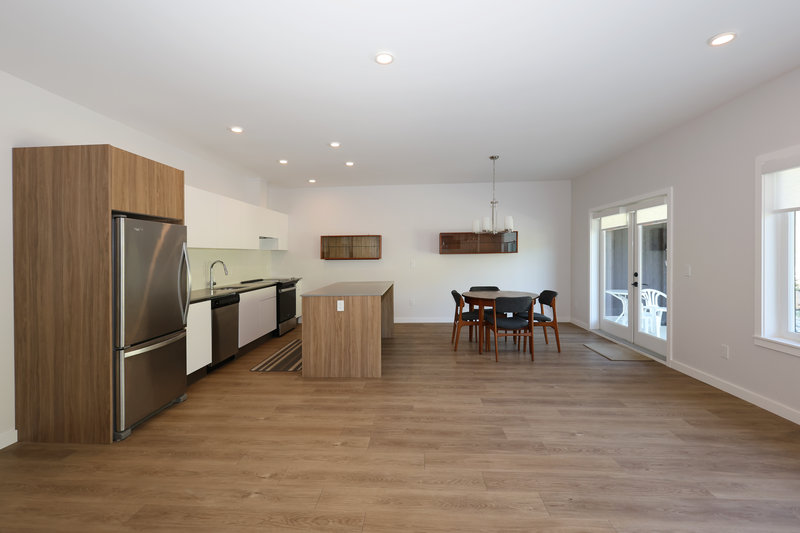 |
|
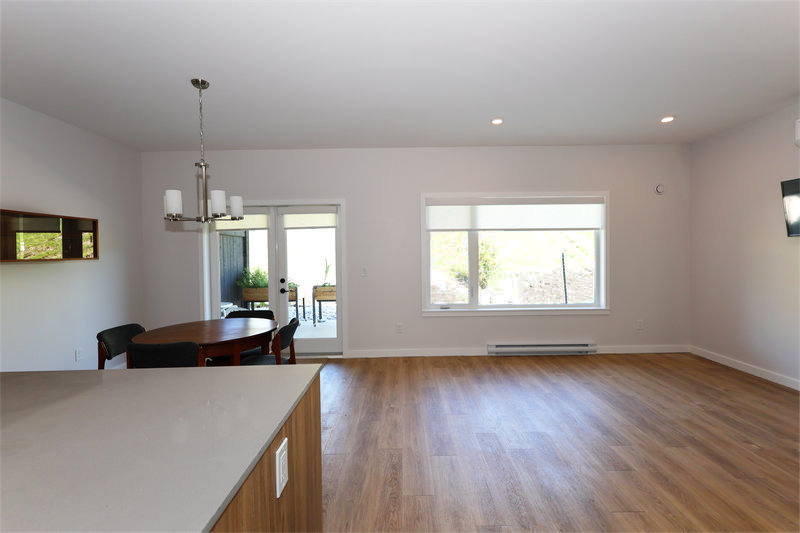 |
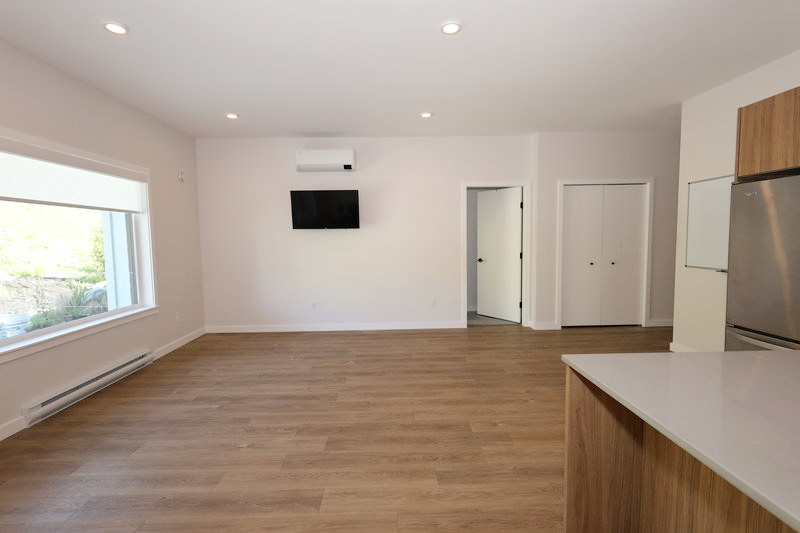 |
| Contact: Sarina or Phil |
| Phone: 250-731-5307 |
| E-mail: |
| |
|
Style: Rancher |
Address:
103B 3590 16th
Avenue
Port Alberni, BC
V9Y 0E6
|
| Home Size: |
1373 sq. ft. |
| Foyer |
|
| Living room |
|
| Dining room |
|
| Kitchen |
|
| Primary bedroom |
|
| En suite bath |
|
| Walk-thru
closet |
|
| Bedroom #2 |
|
| Bathroom |
|
| Bedroom #3 |
|
| Laundry room |
|
| Utility room |
|
| Attached Double Garage |
550 sq. ft.
(22' x 25') |
| |
|
| |
|
|
Strata fee: $314.14 |
Bedrooms:
3 |
|
Includes: ground maintenance, garbage pickup, snow removal
&
contingency fund |
|
|
|
Bathrooms: 2 |
| Water Supply: City |
| Sewer Service: City |
| Zoning: RM3 |
|
| Main: 4 piece tub/shower |
| En suite: 3 piece, 5' shower w/ linen closet |
| |
| |
|
Asking Price:
$649,000.
Cdn
Price includes:
- Stainless steel fridge
-
Stainless steel stove
-
Stainless steel dishwasher
- Stand up freezer
- Washer & dryer
- Blinds
- Garage shelving units
- Electric garage door opener
|
Home Features
- Brand new in 2022
- Vinyl windows
- 9' Ceilings
- Open Concept floor plan
- Recessed lighting
- Double french doors off dining area to back patio
- Vinyl plank flooring
- Carpet flooring
- Flat panel kitchen cabinets w/ ceramic tile backsplash
- kitchen Island w/ eating bar
- quartz counter tops
- Walk-thru closet & en suite bathroom w/ 5' shower in primary
bedroom
- Flat panel cabinets w/ quartz counter tops in bathrooms
- Laundry room w/ flat panel cabinet, sink & quartz counter top
- Fresh air intakes
- 10 year home warranty
Heat
- Electric baseboard
- Heat pump air-conditioning
Outside Features
- 10' x 22' Partially covered concrete patio
- Concrete driveway & sidewalk
- Treed park view across the street
- Visitor parking
Additional Features
- 2023 Taxes $2,305.04 after the basic grant
- Walking distance to school bus stop
- Walking distance to Log Train Trail
- Walking distance to Save on Foods, Shopper's Drug Mart & Coffee
shops
- Walking distance to banking & postal outlet
- Walking distance to hiking trails
- Walking distance to city bus route
|
|
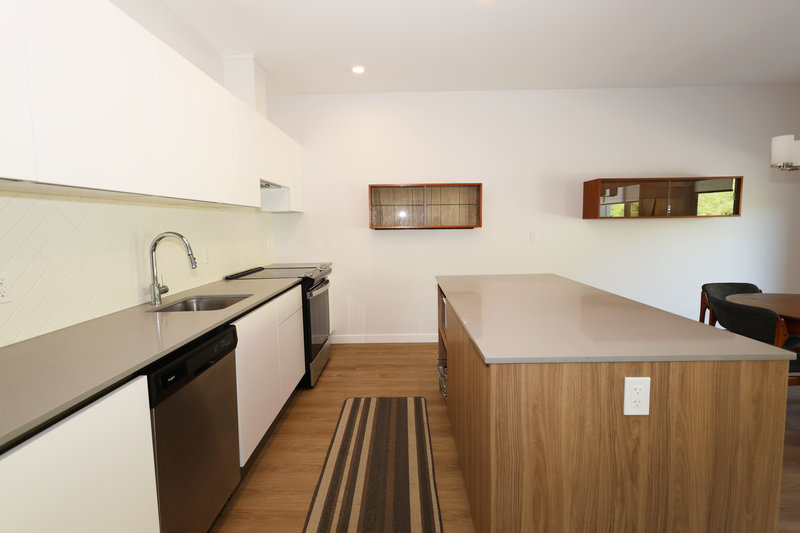 |
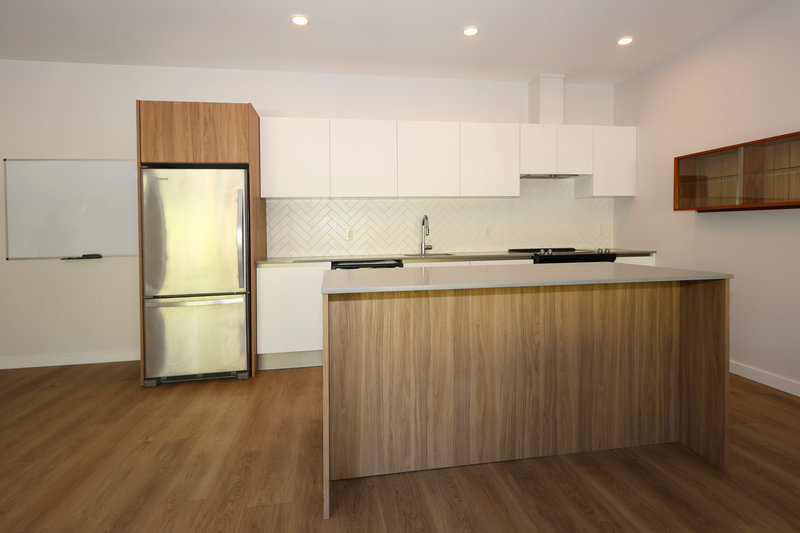 |
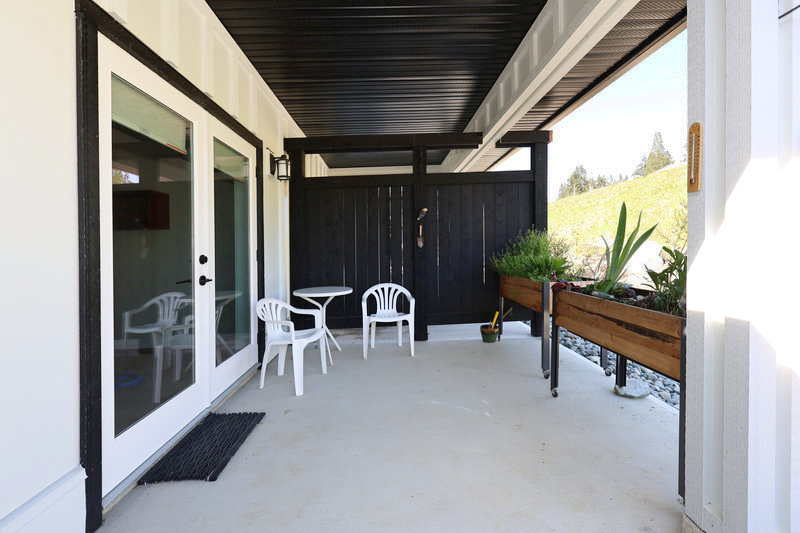 |
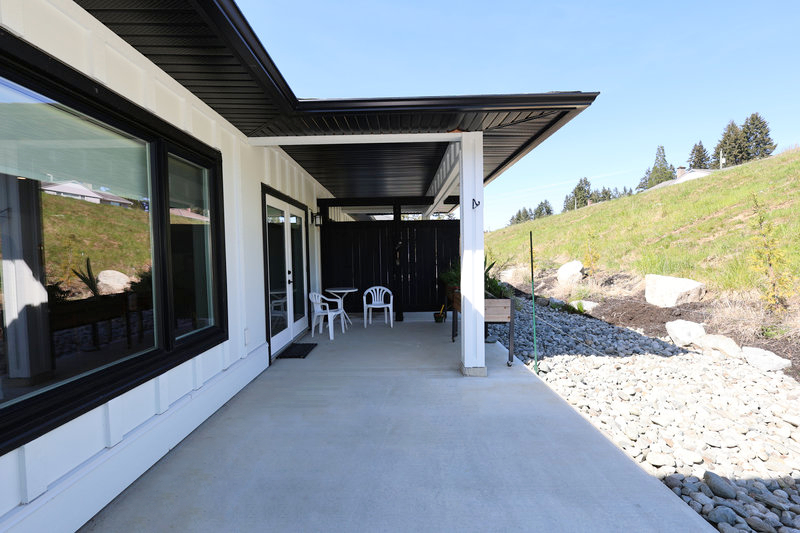 |
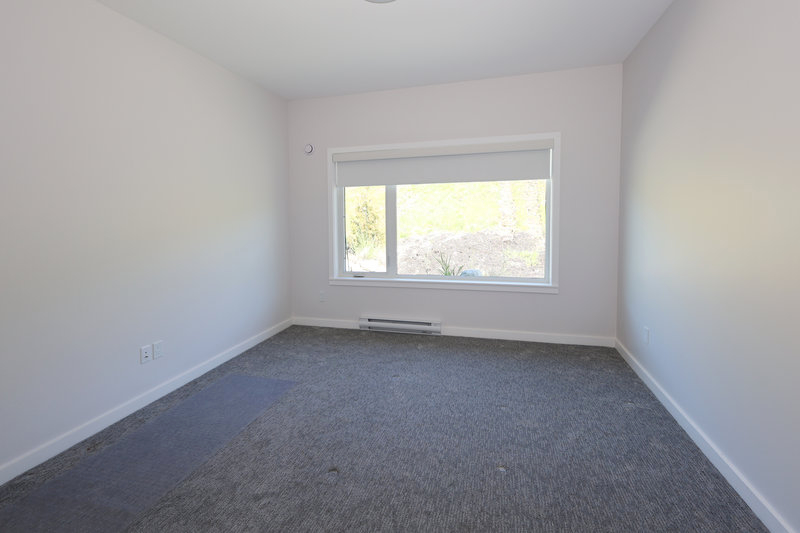 |
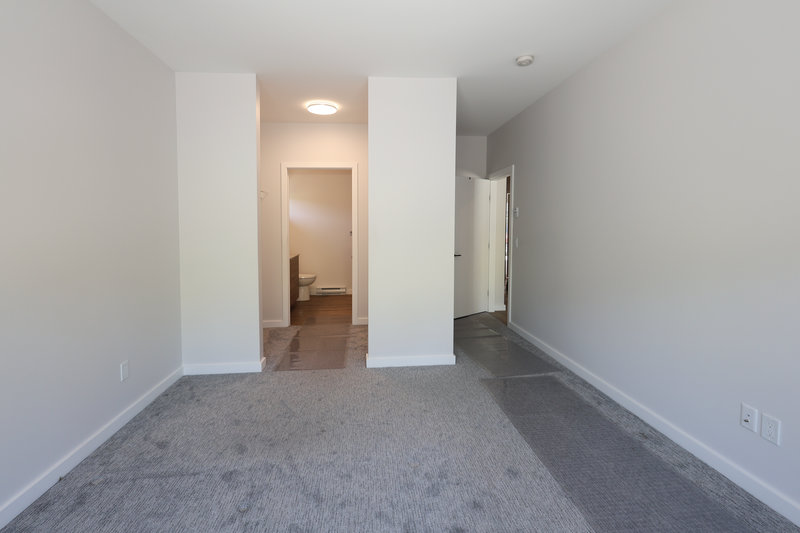 |
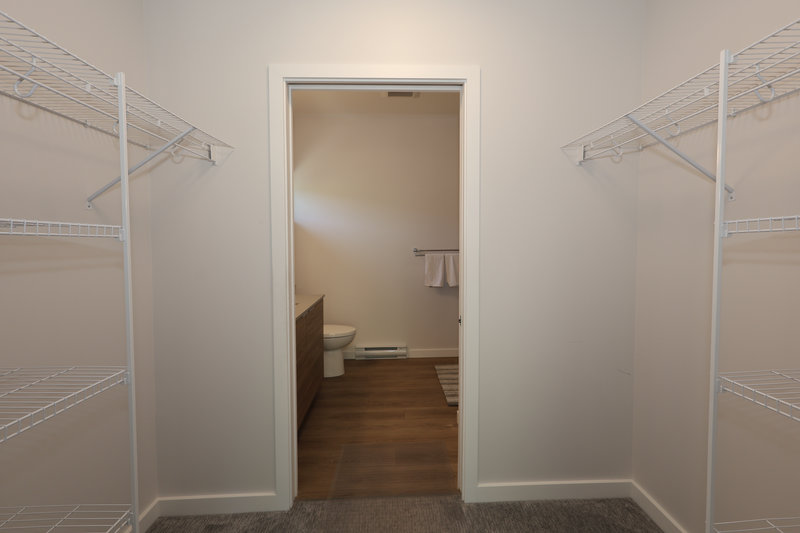 |
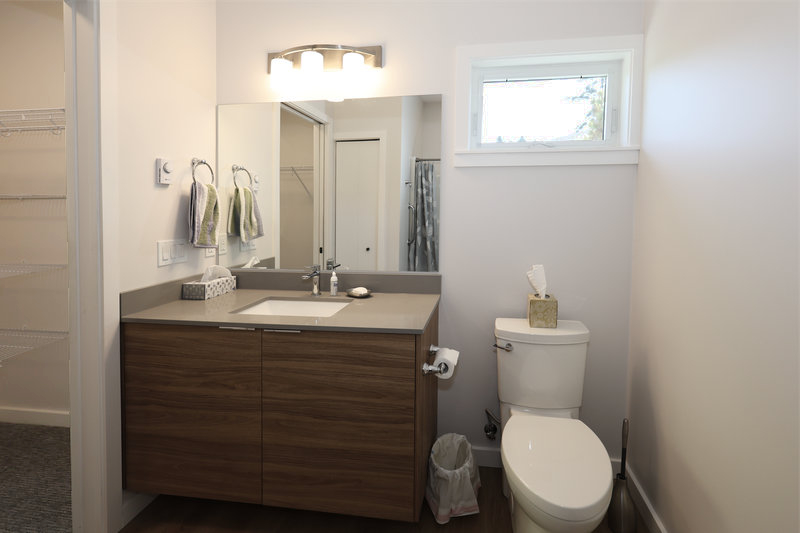 |
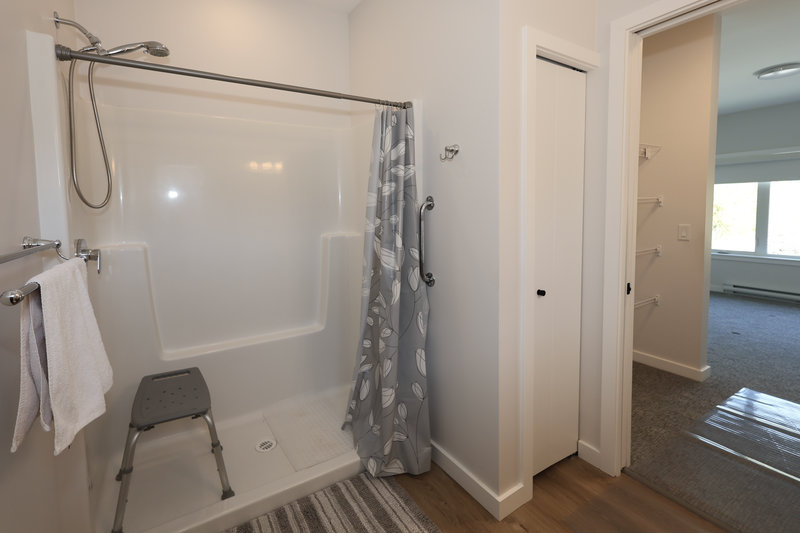 |
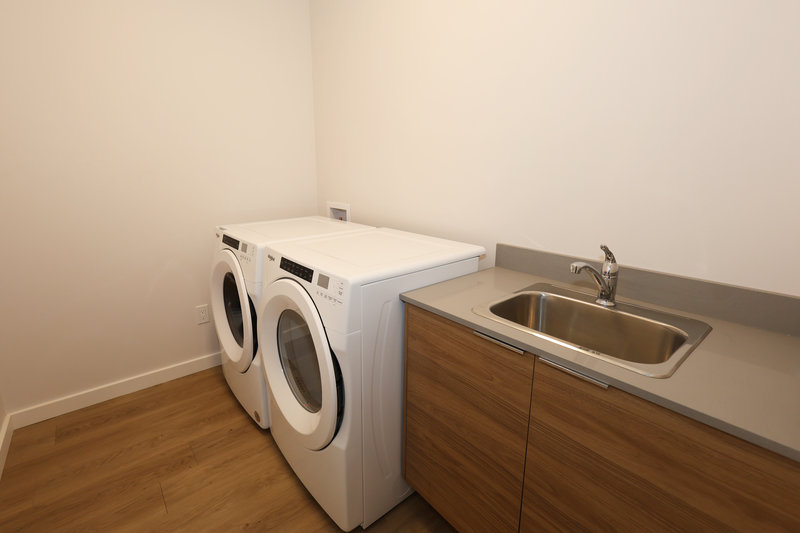 |
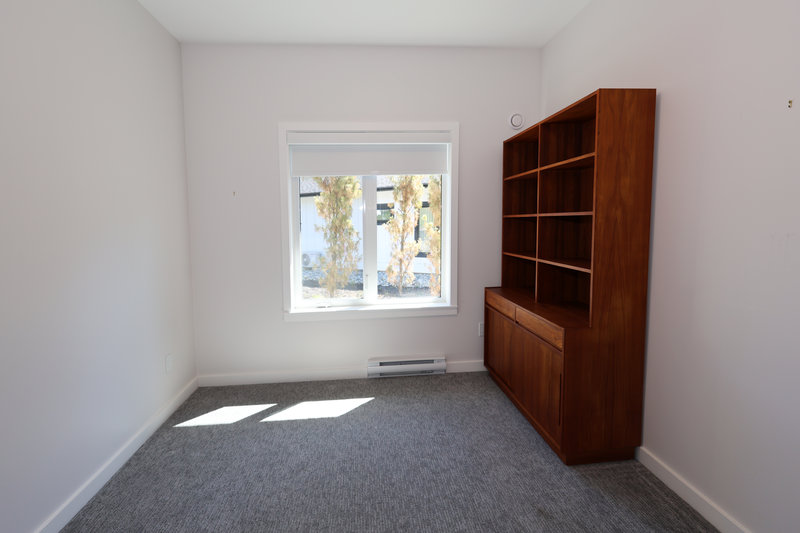 |
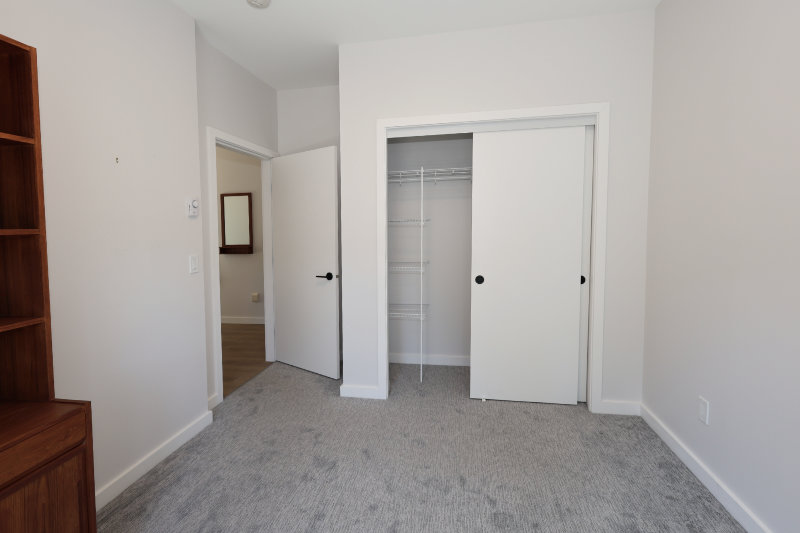 |
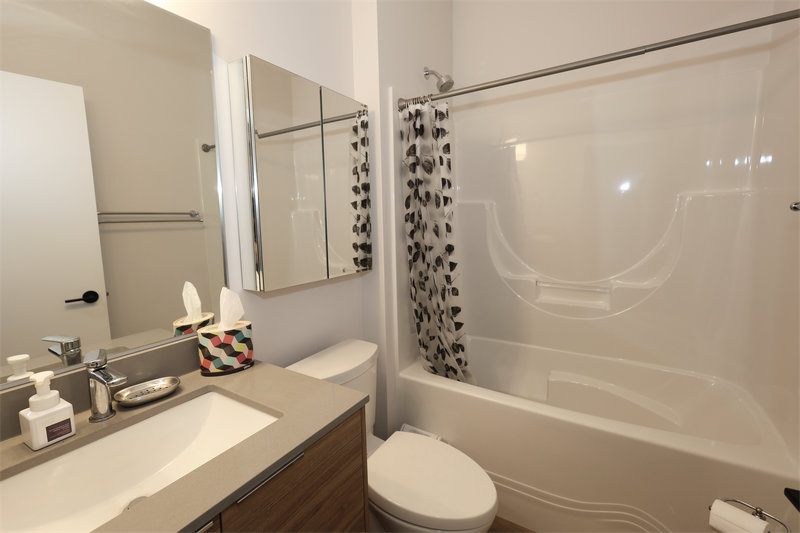 |
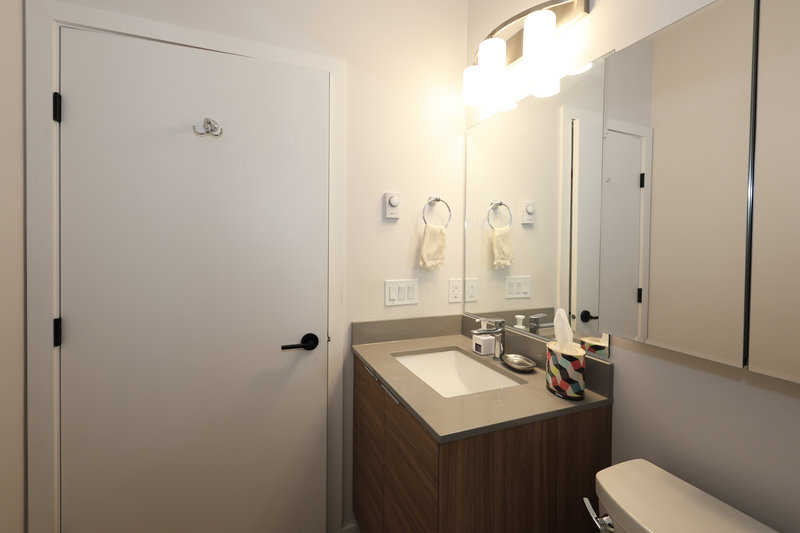 |
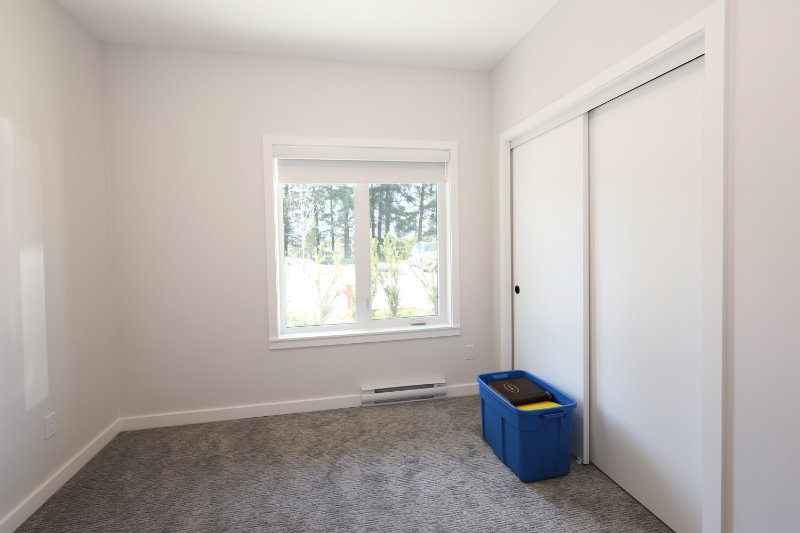 |
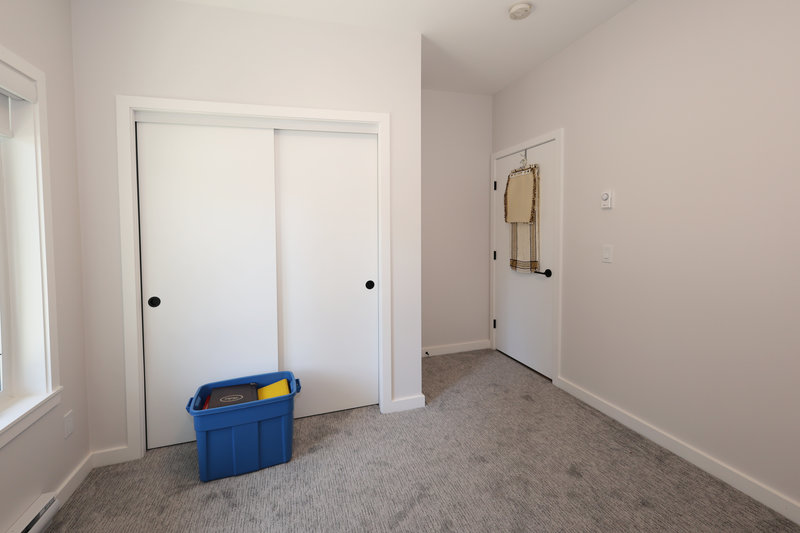 |
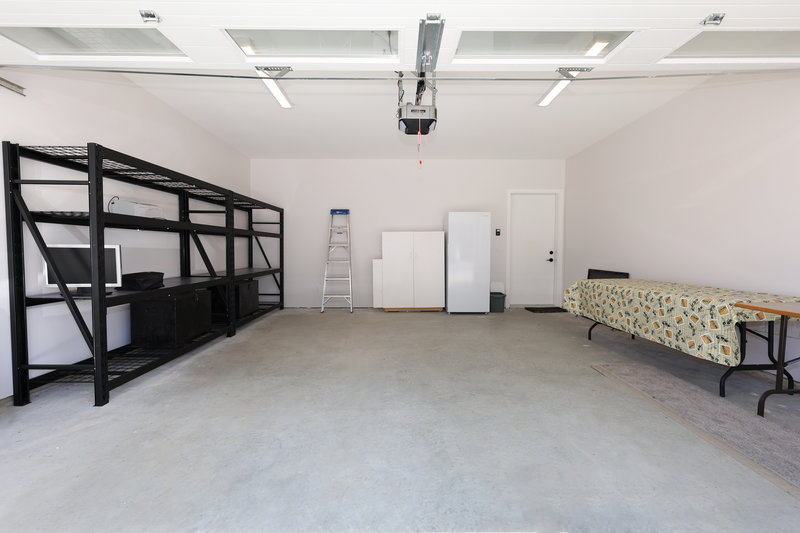 |
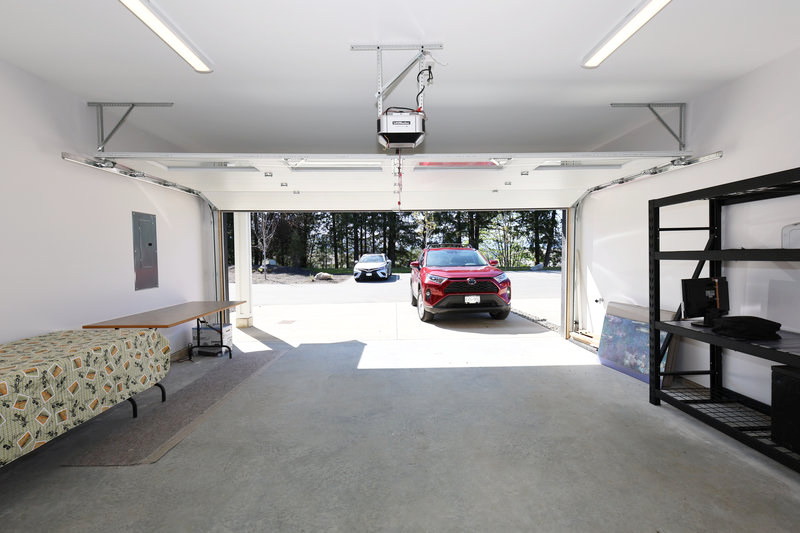 |
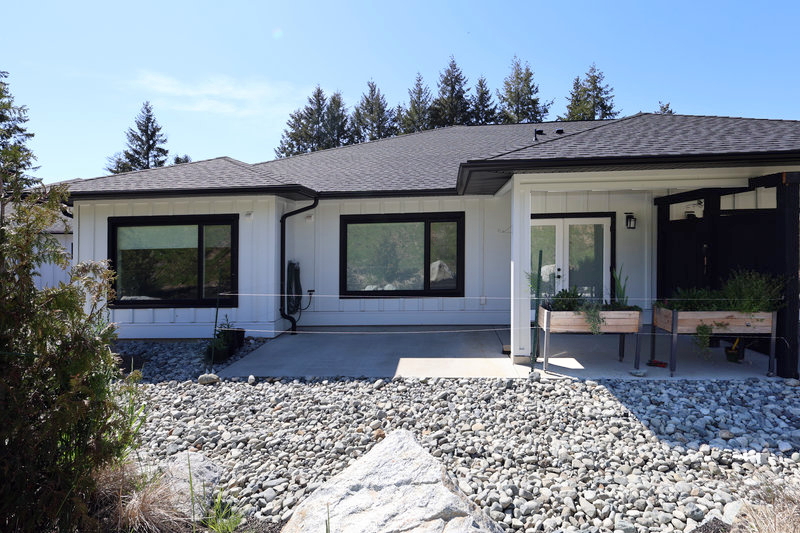 |
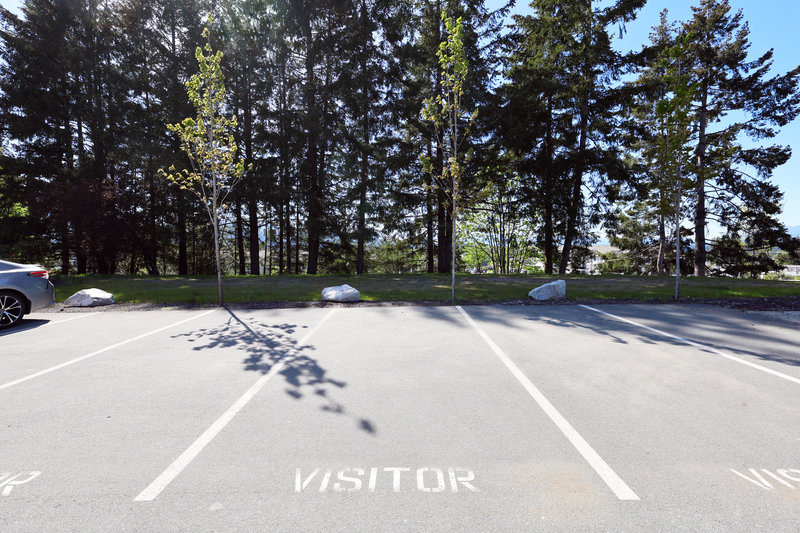 |























