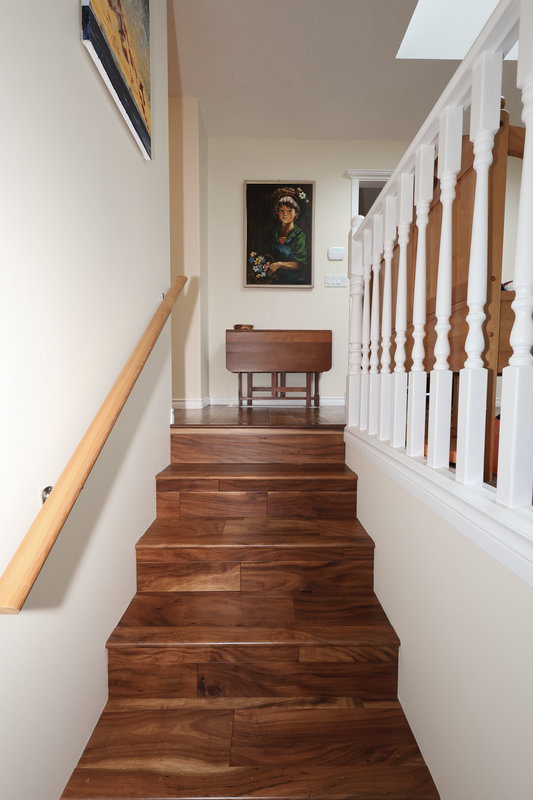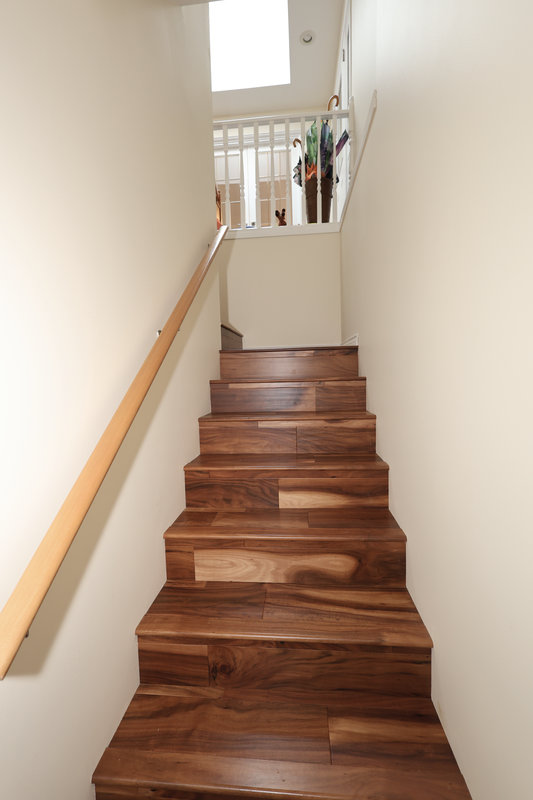|
Home For Sale by
Owner
Home and Property Listings for
Vancouver Island and Surrounding Areas
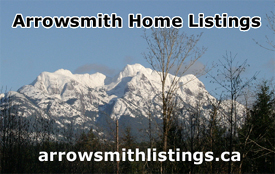
Your
Internet Listing Specialists
Cherry Creek - Kitsuksis Area
3 Bedroom, 2 Bath Executive Home with 2 Bedroom In-Law
Suite, Attached Double Garage & Detached Shop situated on 0.34 Acres. Features
metal roofing, 3 skylights, hand-scraped Acacia hardwood flooring, ceramic tile
flooring, carpet flooring, double french doors off foyer to living room, pocket
door between dining room and kitchen, spacious kitchen with flat panel cabinets,
pantry, peninsula, & tile backsplash, large primary bedroom with walk-in closet
& 3 piece en-suite, 3 new exterior doors with phantom screen doors, covered
front & back patios, newer exterior & interior lighting, private entrance to
basement suite, newer hot water tank & natural gas furnace with air
conditioning, newer gutters, soffits & downspouts, fully fenced yard, fire pit
area, fruit trees, and so much more. A quiet, safe and desirable area. Close to
elementary school and only a short drive to town.
Contact: Linda
250-735-6164 or 250-724-7240
|
|
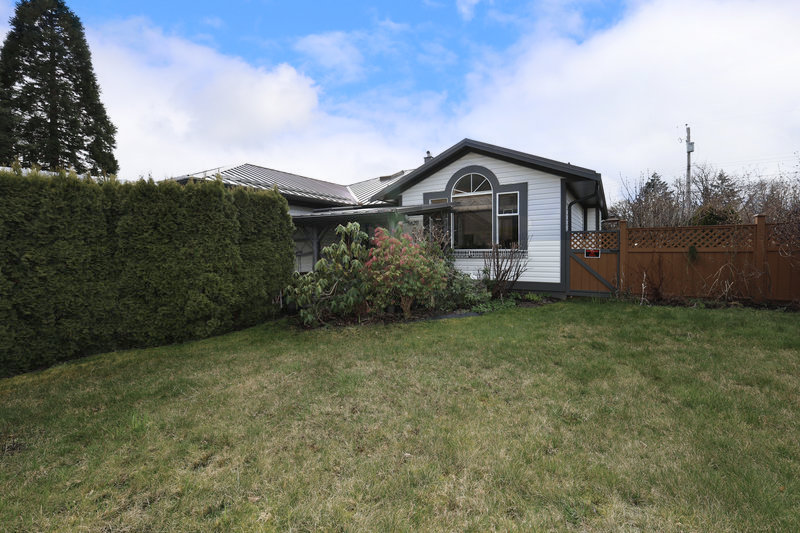 |
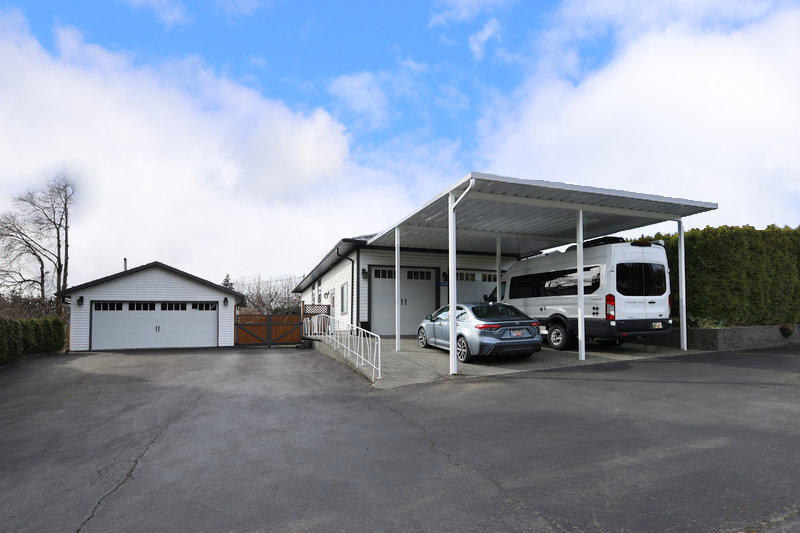 |
|
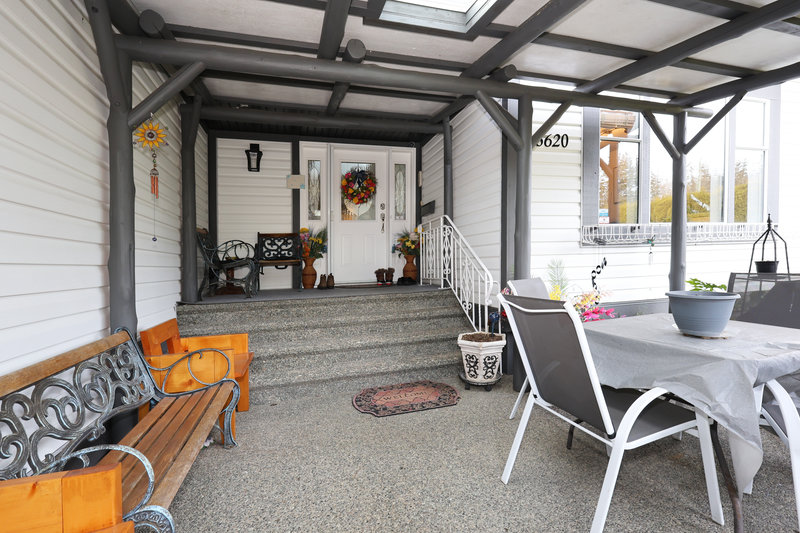 |
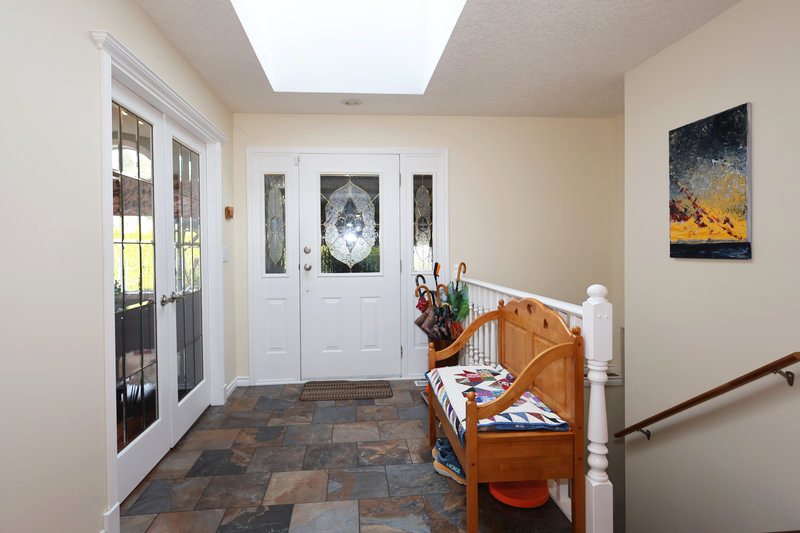 |
|
|
Style: Main level entry |
Address:
5620 Arvay Road
Port Alberni, BC
V9Y 8H4
|
| Home Size: |
3,411 sq. ft. |
| Main level |
1,811 sq. ft. |
| Foyer |
|
| Living room |
|
| Dining room |
|
| Kitchen |
|
| Family room |
|
| Primary bedroom |
|
| En suite bath |
|
| Walk-in
closet |
|
| Bedroom #2 |
|
| Bathroom |
|
| Bedroom #3 |
|
| Laundry room |
|
| Basement |
1,600 sq. ft. |
| In-law Suite |
|
| Foyer |
|
| Living room |
|
| Dining room |
|
| Kitchen |
|
|
Laundry room |
|
|
Bedroom #4 |
|
| Bathroom |
|
| Bedroom #5 |
|
| Den |
|
| Utility room |
|
| Attached Double Garage |
w/ over-height doors |
| |
|
| 24' x 24' Detached
shop |
576 sq. ft. |
| Lights & Heat (finished) |
|
| |
|
|
Lot size: 0.34 Acres |
Bedrooms:
5 |
|
|
|
|
|
Bathrooms: 3 |
| Water Supply: City |
| Sewer Service: Septic |
| Zoning: A1 |
|
| Main: 4 piece tub/shower |
| En suite: 3 piece shower |
| Basement: 4 piece, 6' jetted tub, separate shower w/ garburator toilet |
| |
|
Asking Price:
$920,000.
Cdn
Price includes:
- 2 Fridges
- 2 Stoves
- 2 Dishwashers
- 2 Washer & dryer sets
- Microwave hood fan
- New 6 person hot tub 2019
- Stair-lift in garage
- Hunter-Douglas blinds
|
Home Features
- New metal roof in 2019
- Double pane windows
-
Lots of natural lighting
-
3 Skylights, two w/ sliding curtains
- New hand-scraped Acacia hardwood w/ cork underlay in 2018
- Ceramic tile flooring
- New foyer tile flooring in 2018
- New carpet flooring
-
Double french doors off foyer to living room
- Pocket door between kitchen & dining room
- Walk-thru bay window in kitchen
- Spacious kitchen
- white flat panel kitchen cabinets w/ peninsula
- ceramic tile back splash
- pantry
- Walk-in closet & 3 piece en suite in primary bedroom
-
New sinks, taps & toilets in main level
bathrooms
- Newly painted interior in 2019
-
3 New exterior doors w/ phantom
retractable screen doors
- New exterior & interior lights in 2019
- Basement In-Law Suite
- private entrance
- kitchen w/ shaker style cabinets, new counter tops & subway tile
backsplash
- living & dining
room w/ antique dry bar w/ worm wood
- large bathroom w/ jetted soaker tub & separate shower
- laundry room w/ sink
- New hot water tank in 2019
- New furnace w/ air conditioner in 2019
- 200 Amp service w/ separate panel in the shop
-
New gutters, soffits & downspouts in 2019
Heat
- Natural gas forced air furnace w/ dust filter & air conditioning
- 2 Bathroom heat lamps
Outside Features
- New 2 car carport in 2023
- Front & back covered patios w/ front skylight & metal roofs
- covered back patio has a catio (easily removed)
- extra large uncovered side patio
- Producing fruit trees (cherries, pear, apple, plum, fig)
-
Raspberry & blueberry bushes
- Perennials, strawberries & other
flowering shrubs
- Roses & Rhododendrons
- 2 Custom
removable window boxes
- Fire pit area
- Private front & backyards
- Asphalt driveway resurfaced in 2024
- Exposed aggregate drive way & walk-ways
- Concrete garden edging
- Fully fenced yard w/ all new fencing in 2019
- Lots of parking
- Property includes part of a shaded creek
Additional Features
- 2024 Taxes $2621.49 after the basic grant
- Close to Tsuma-as Elementary School
- Located on a quiet no-through road
- Close to town
|
|
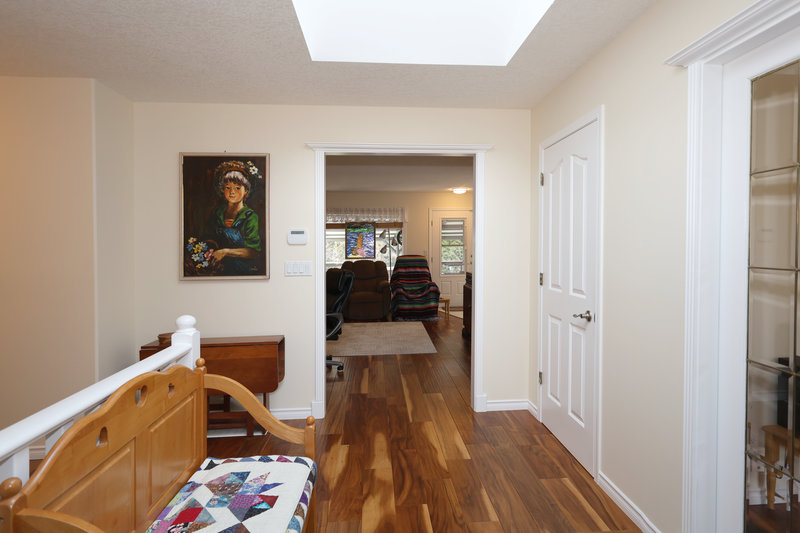 |
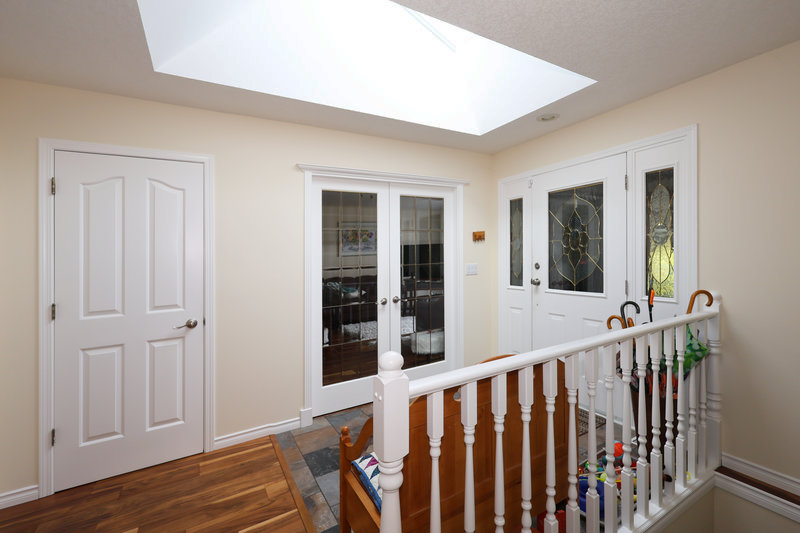 |
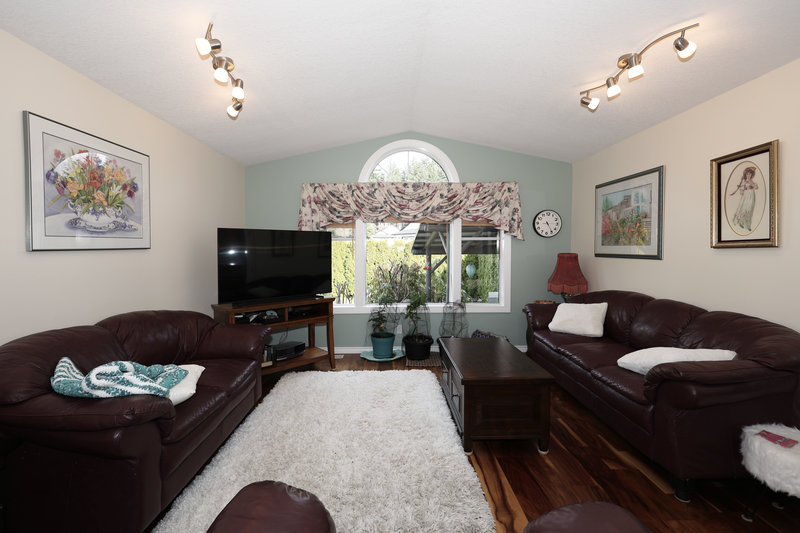 |
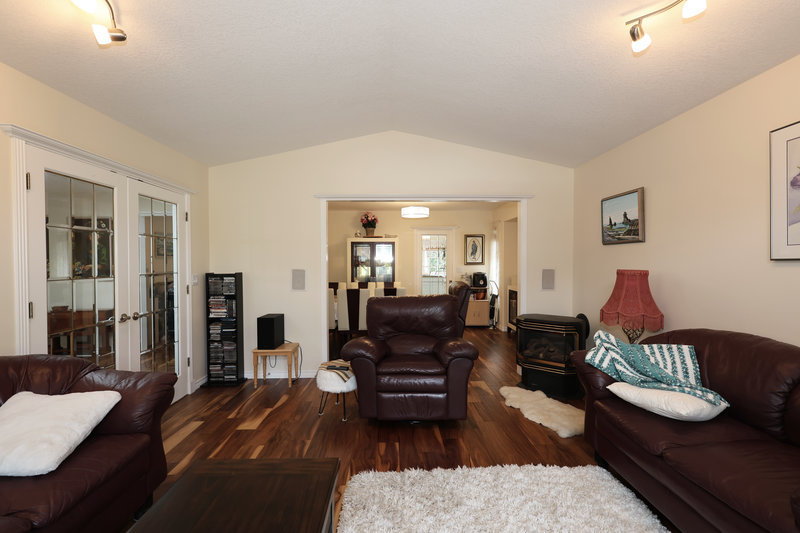 |
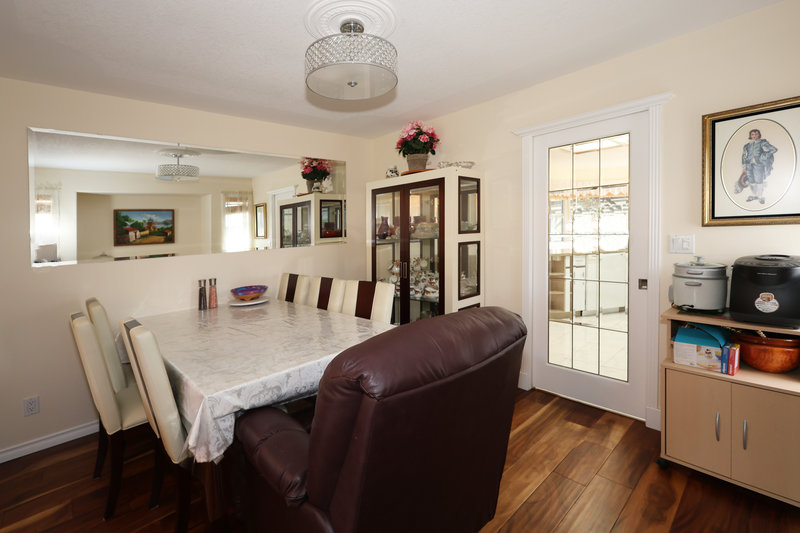 |
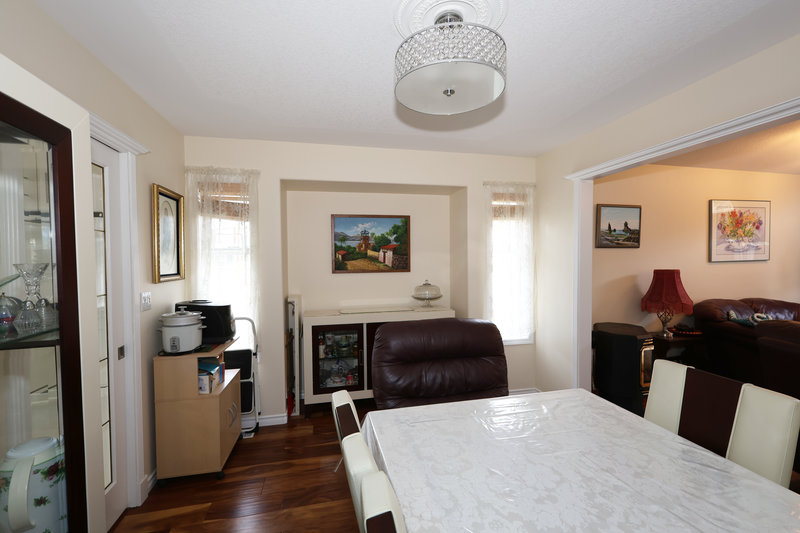 |
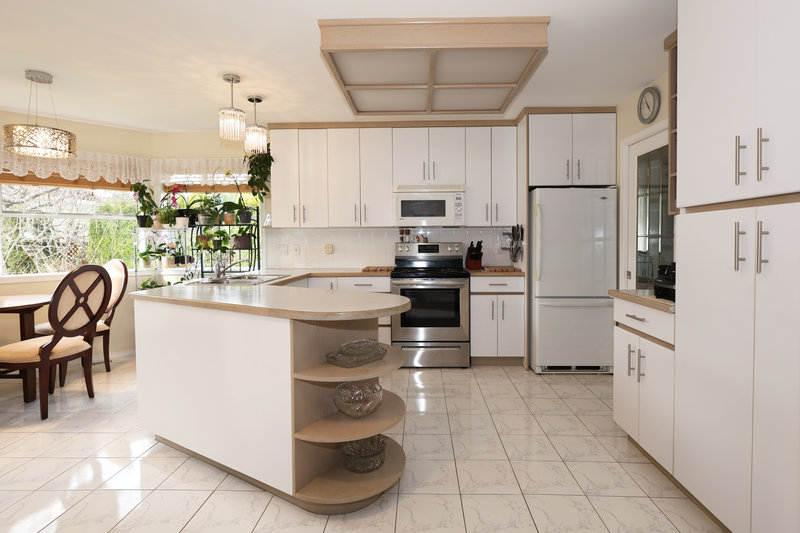 |
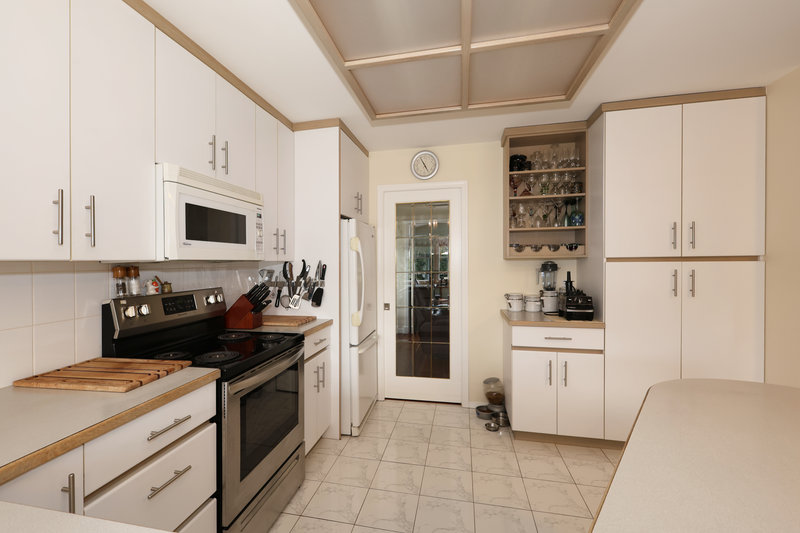 |
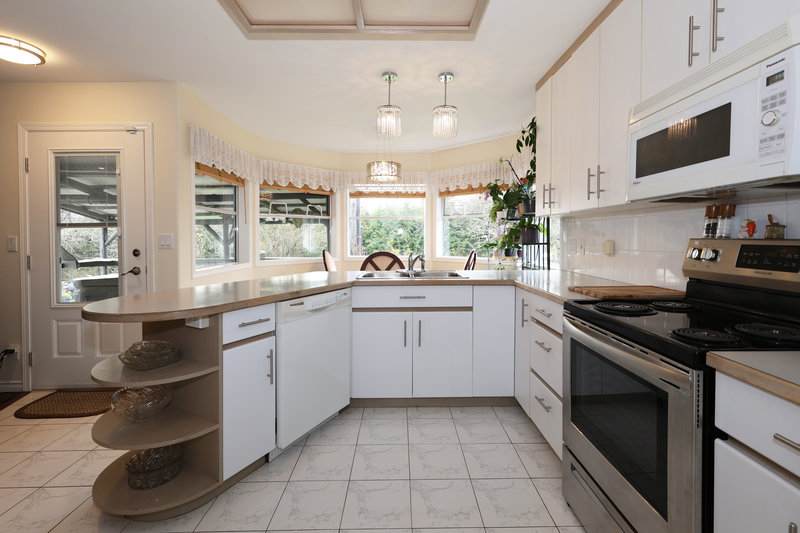 |
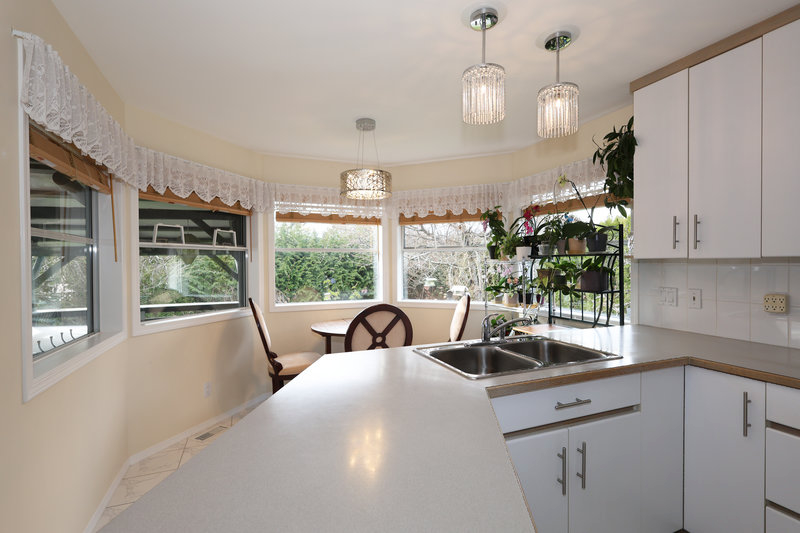 |
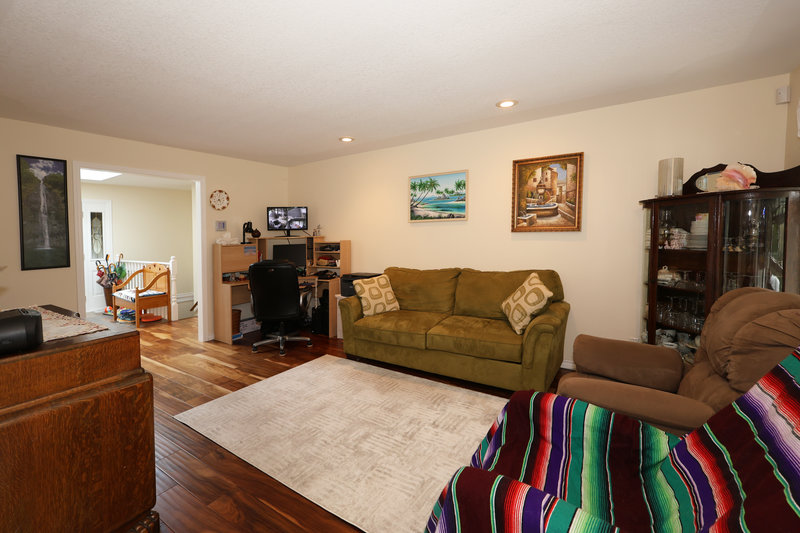 |
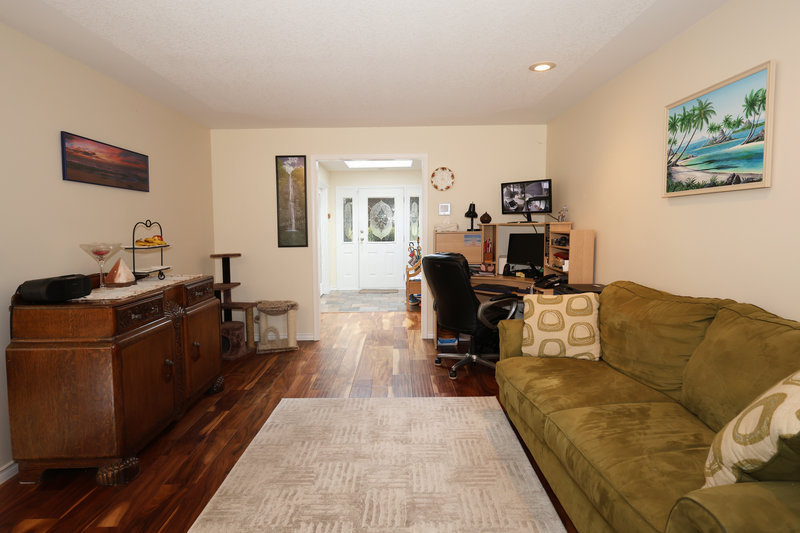 |
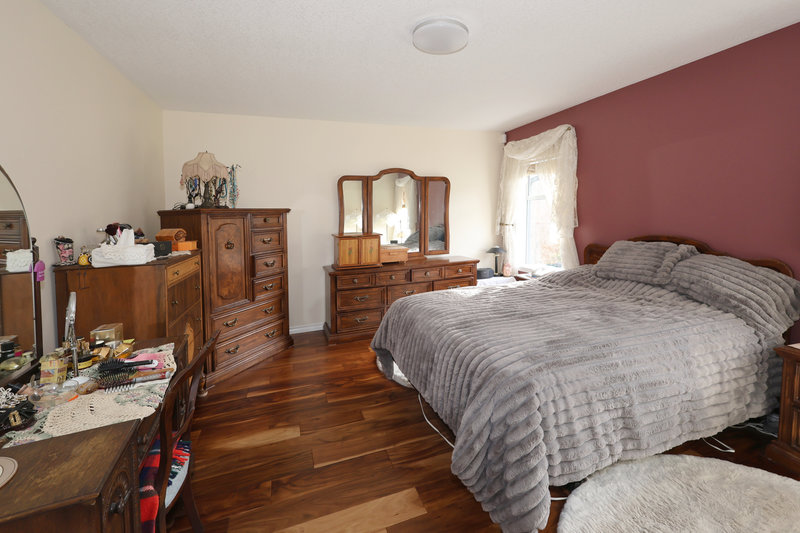 |
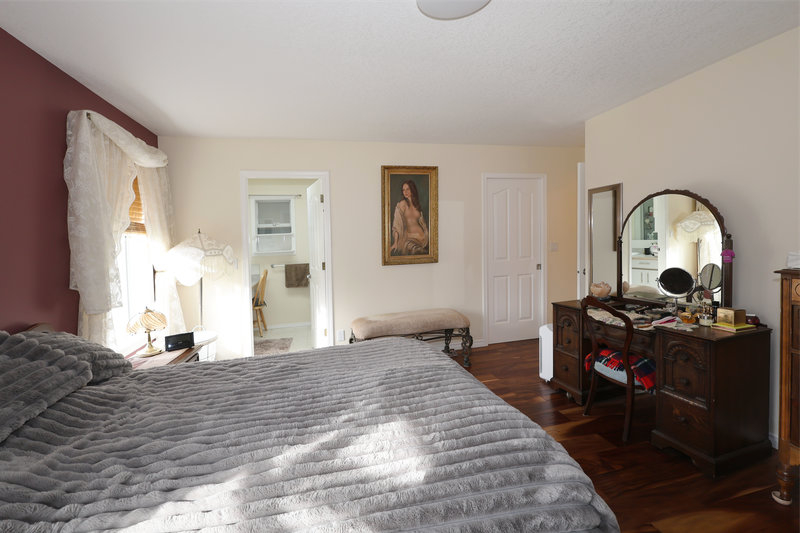 |
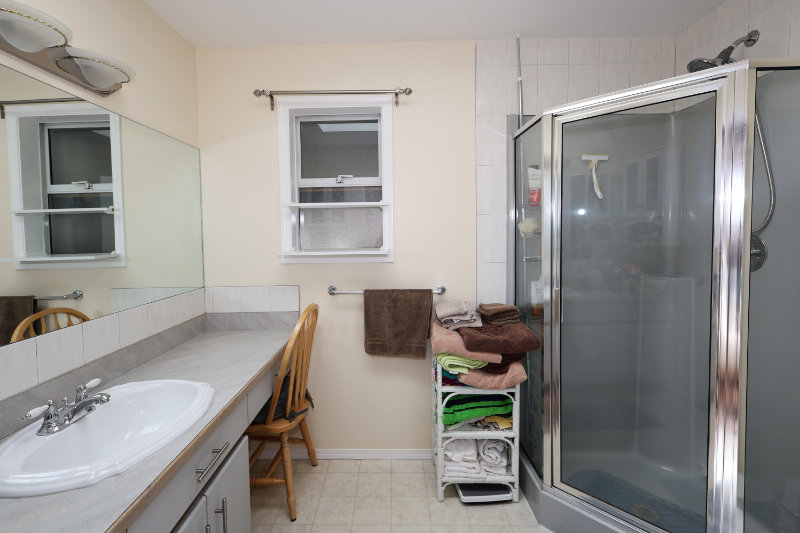 |
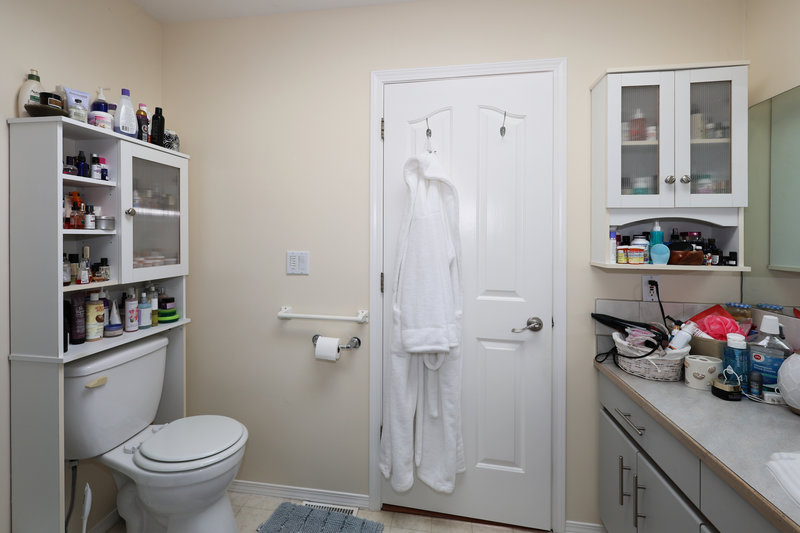 |
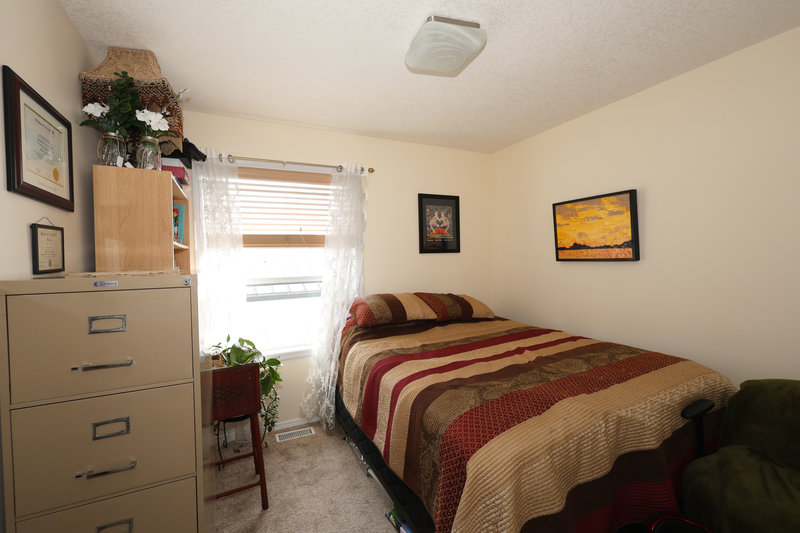 |
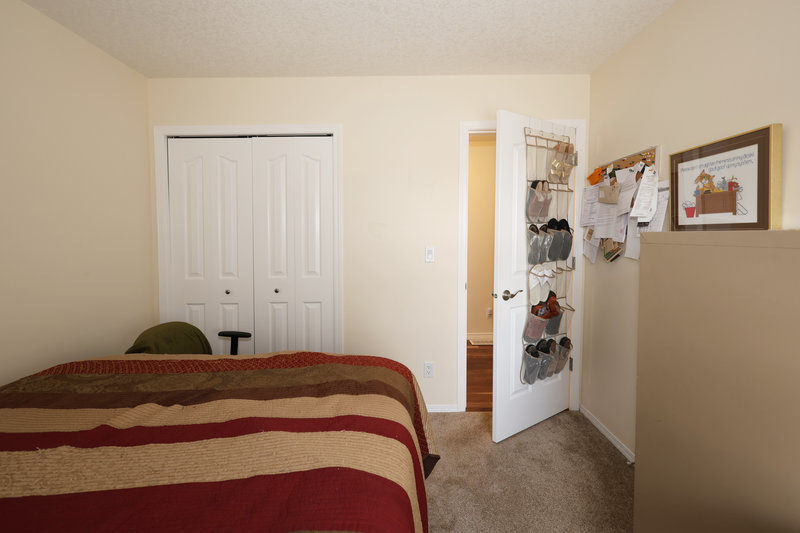 |
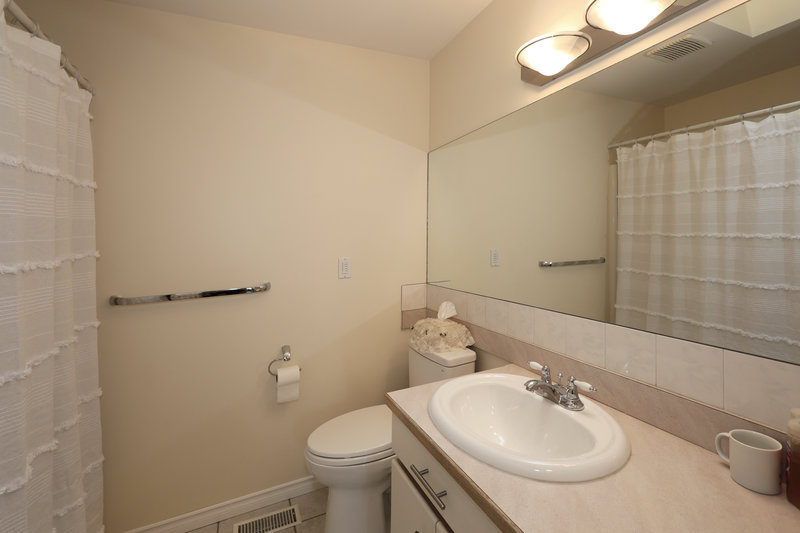 |
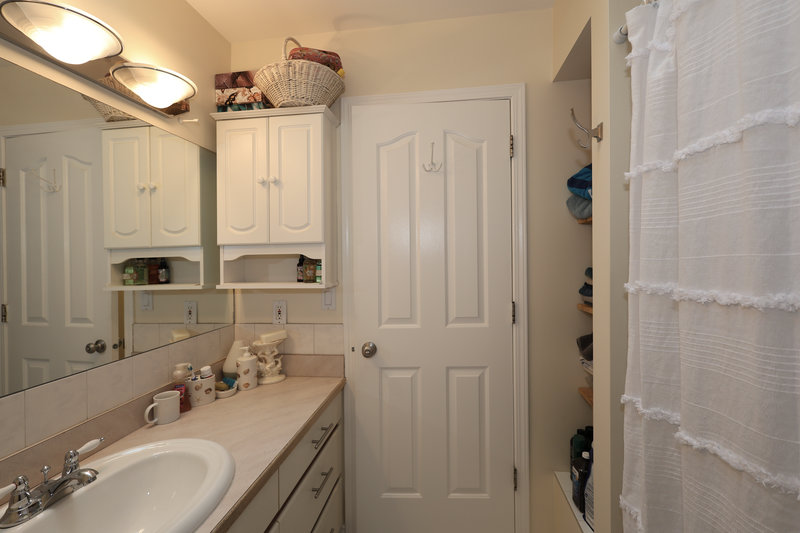 |
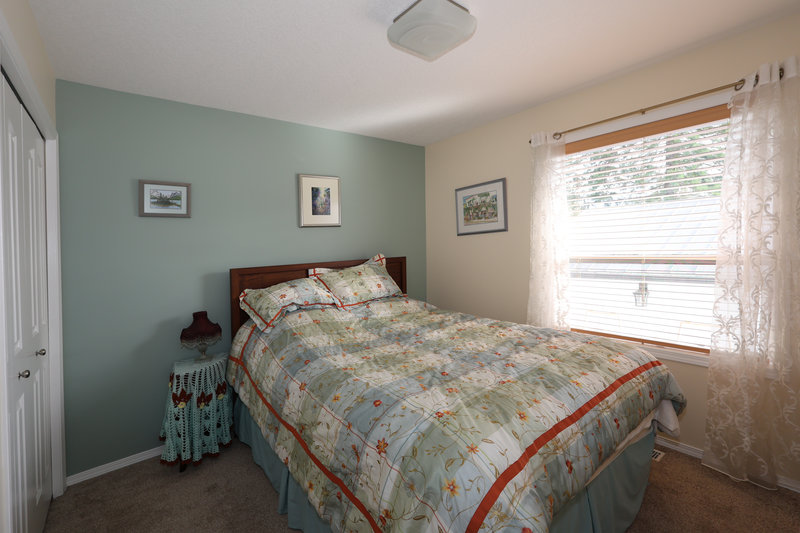 |
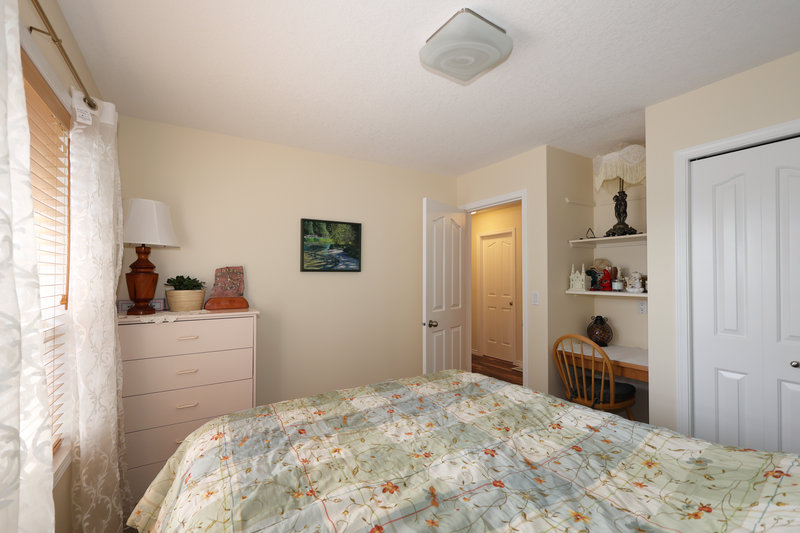 |
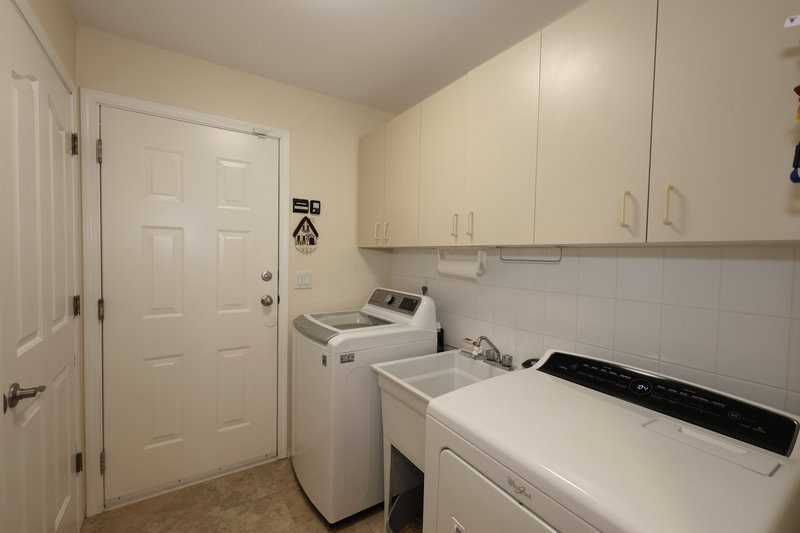 |
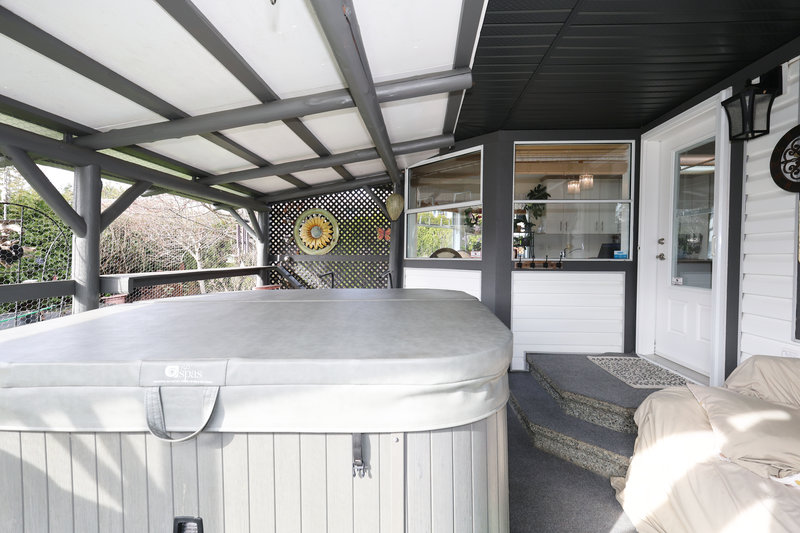 |
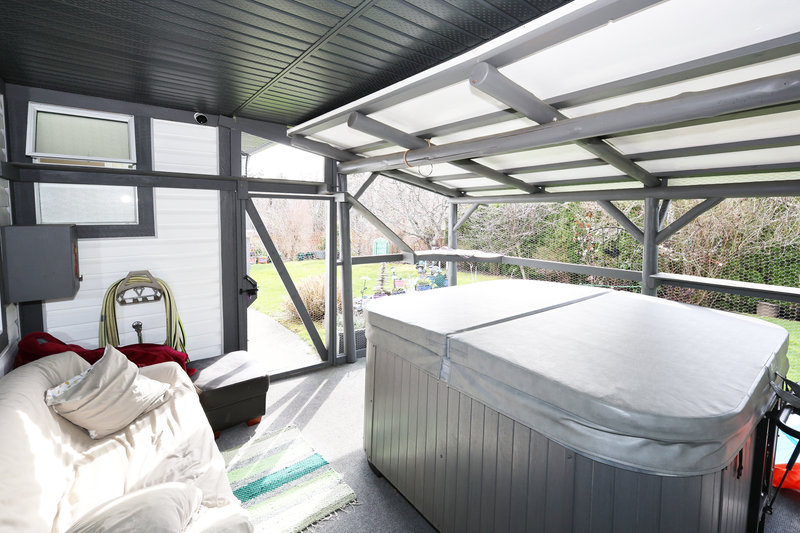 |
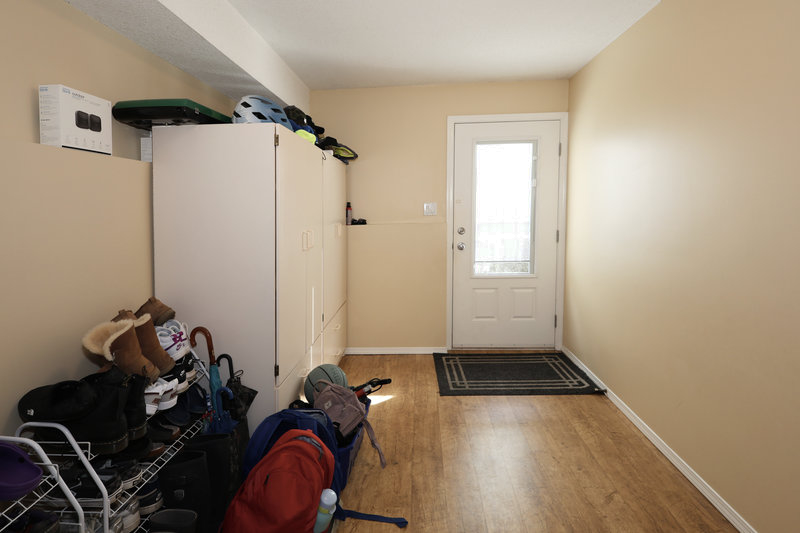 |
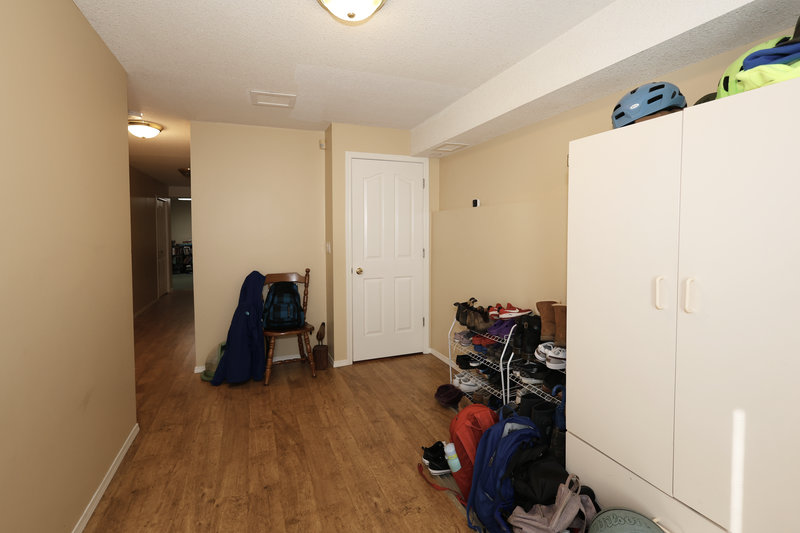 |
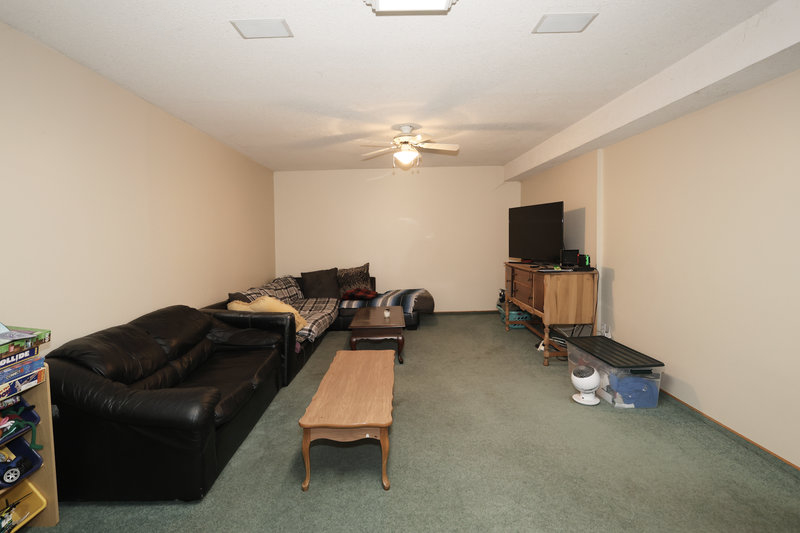 |
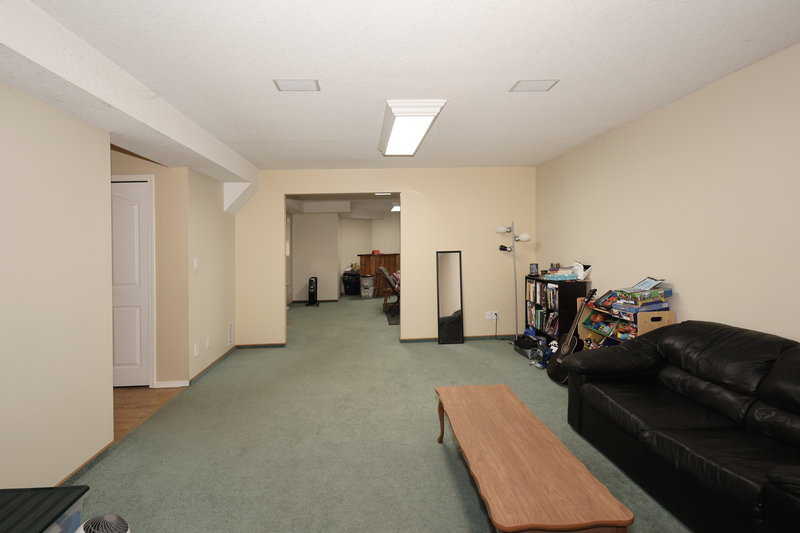 |
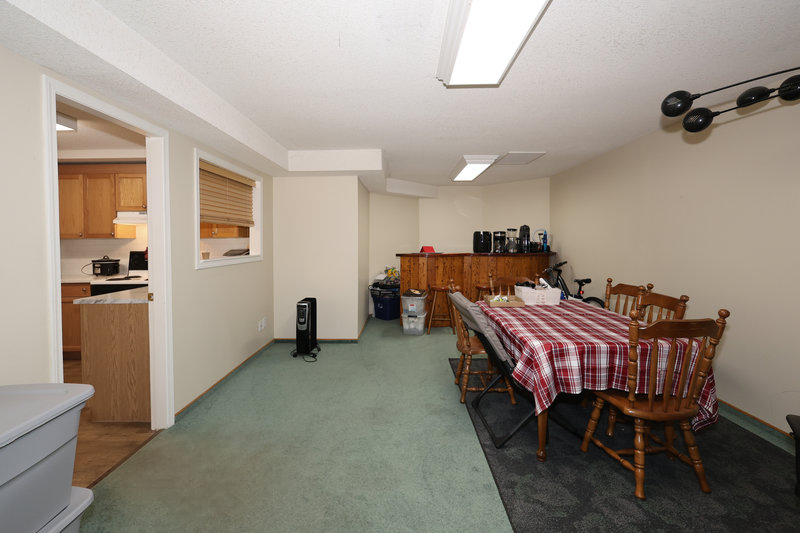 |
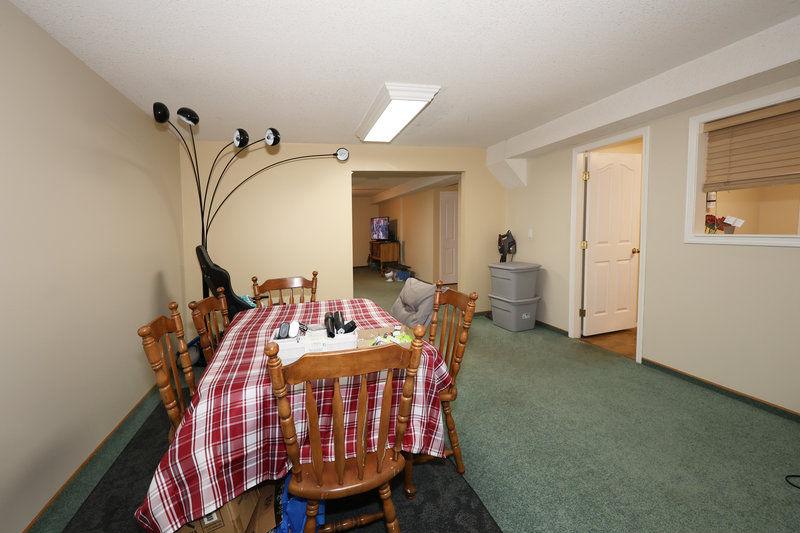 |
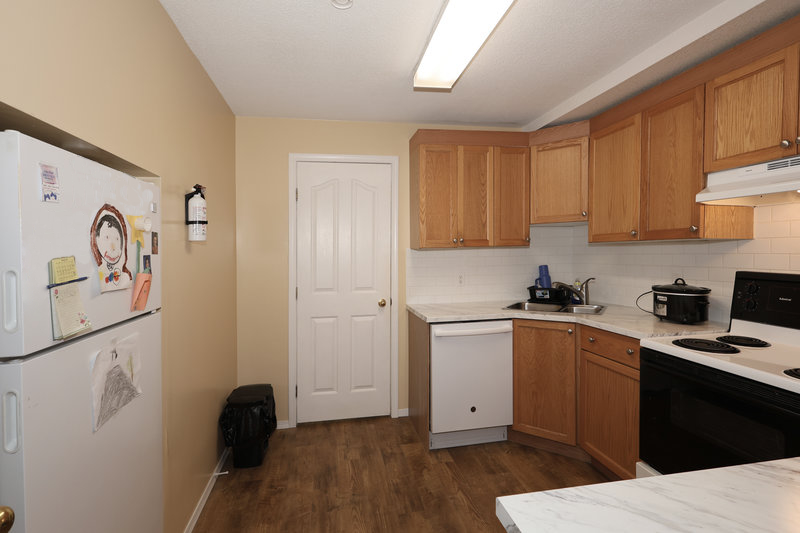 |
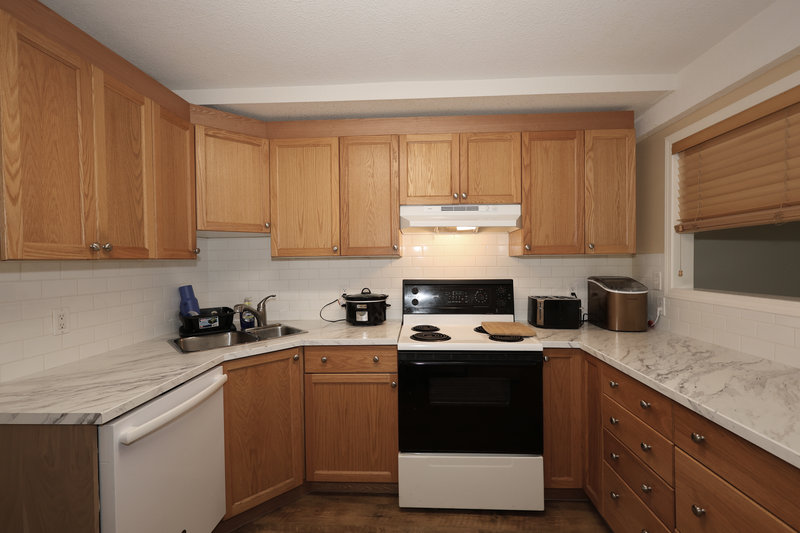 |
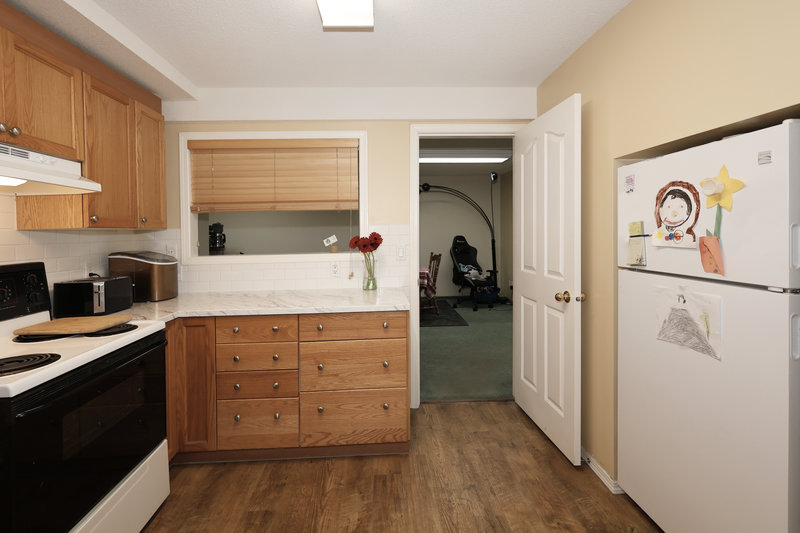 |
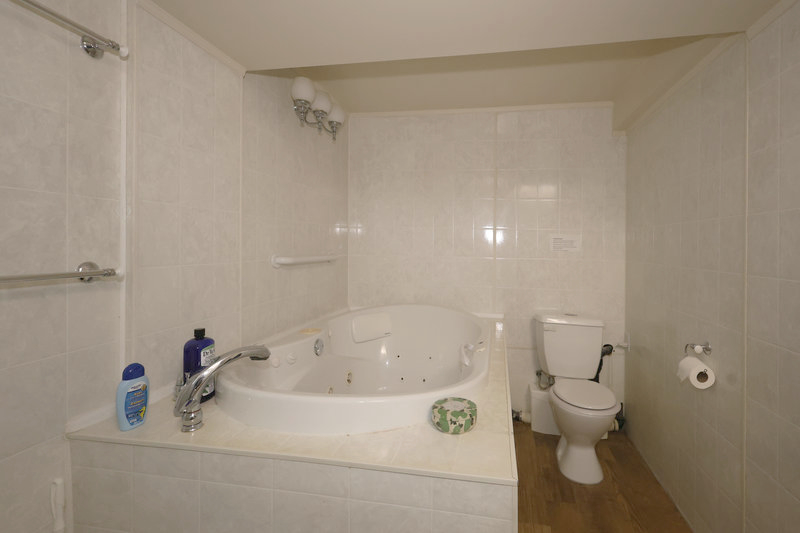 |
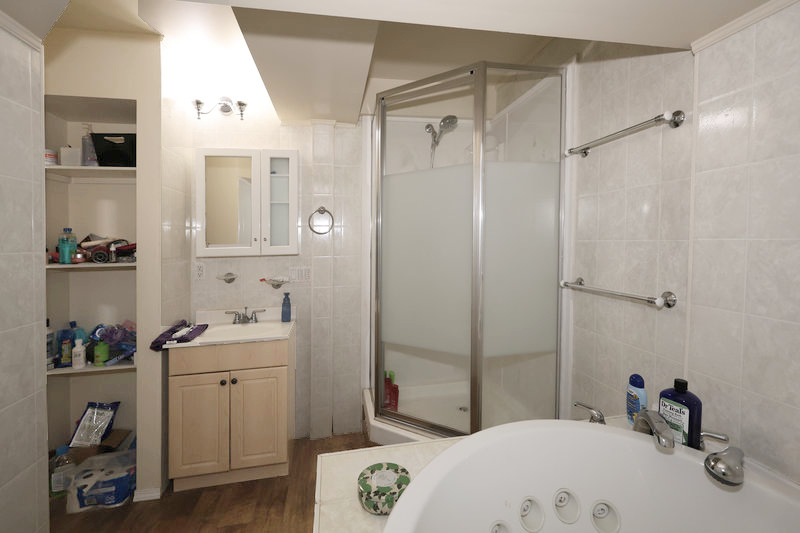 |
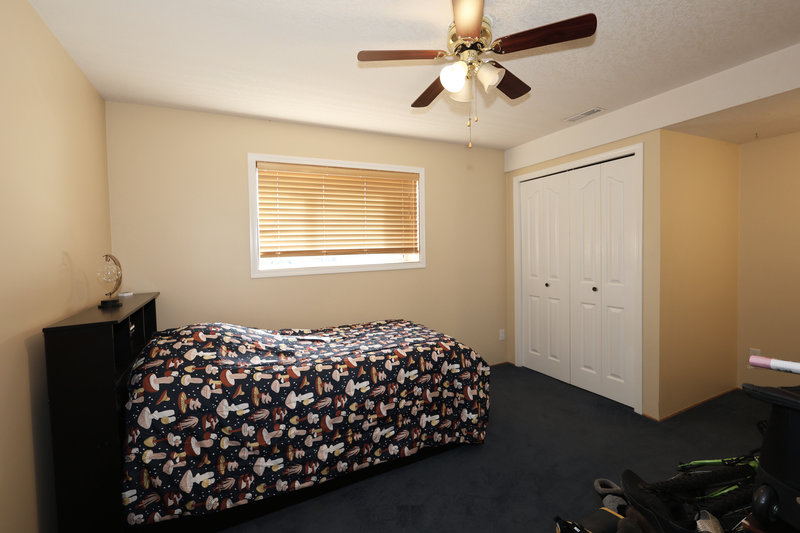 |
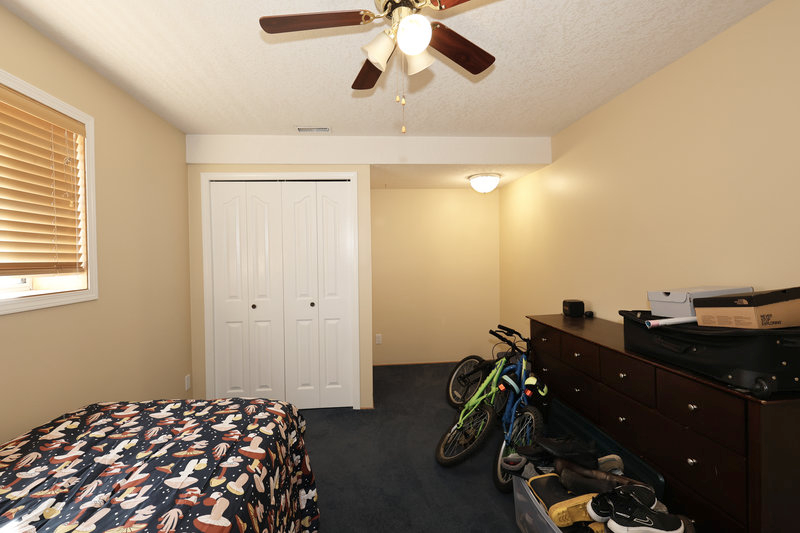 |
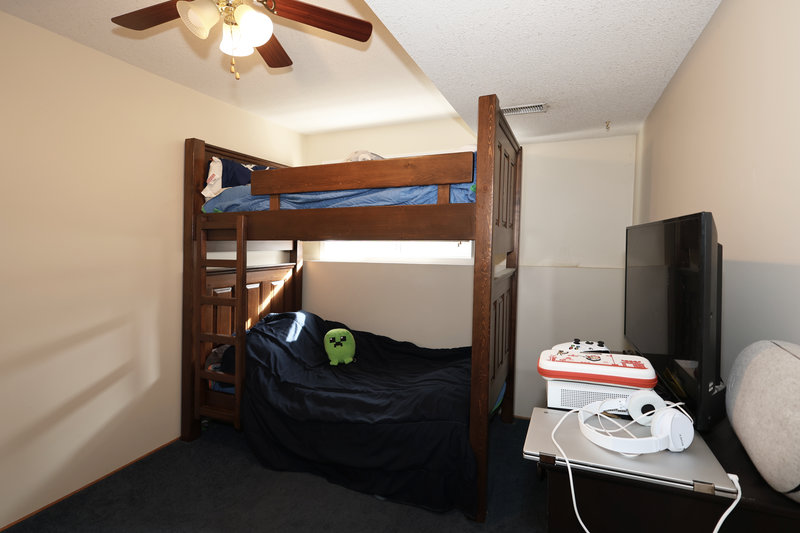 |
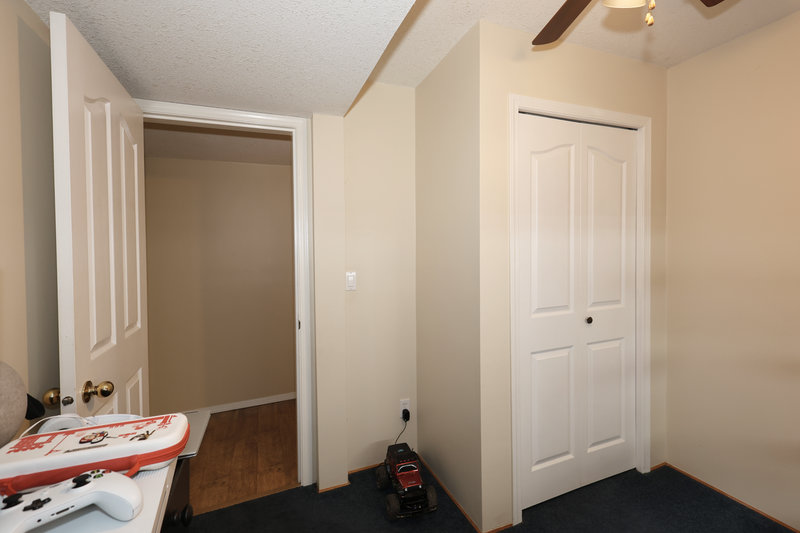 |
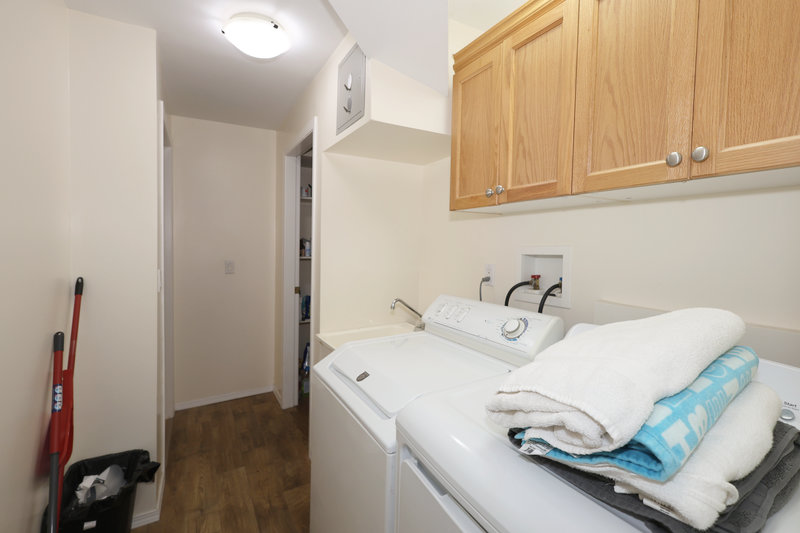 |
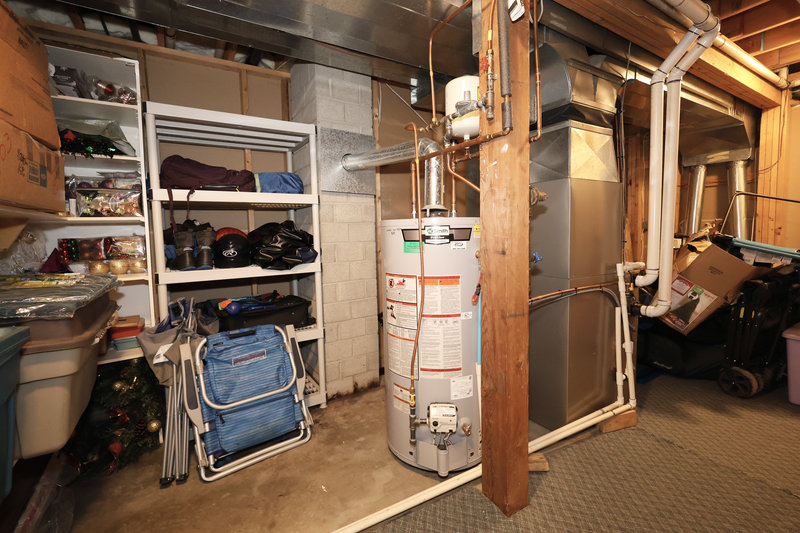 |
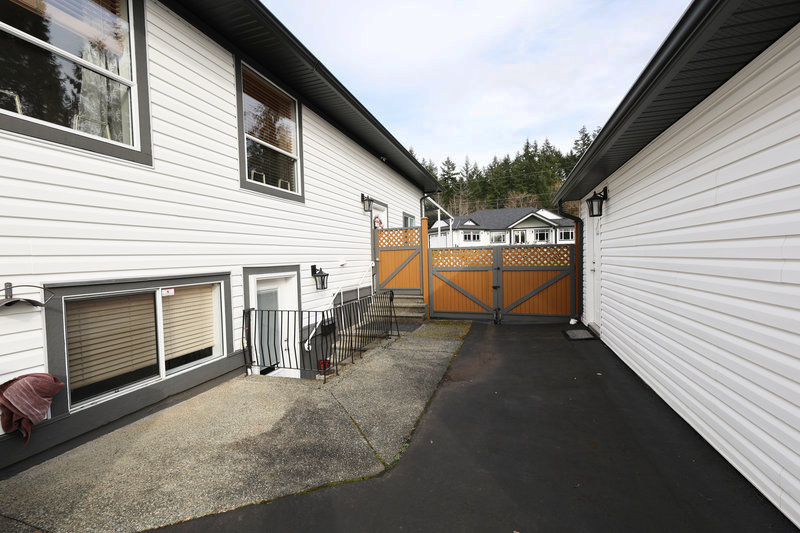 |
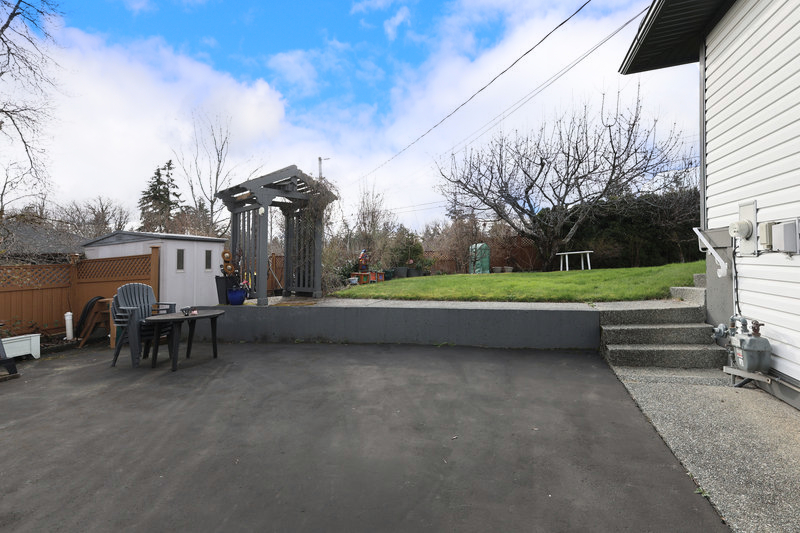 |
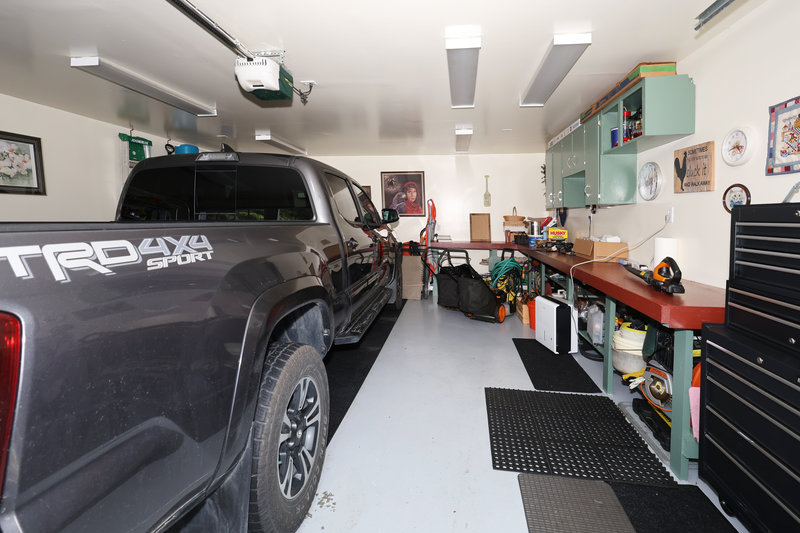 |
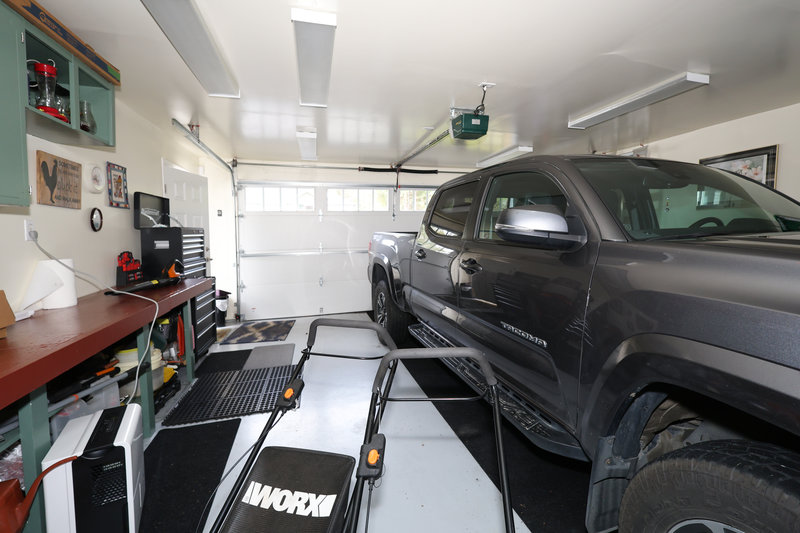 |
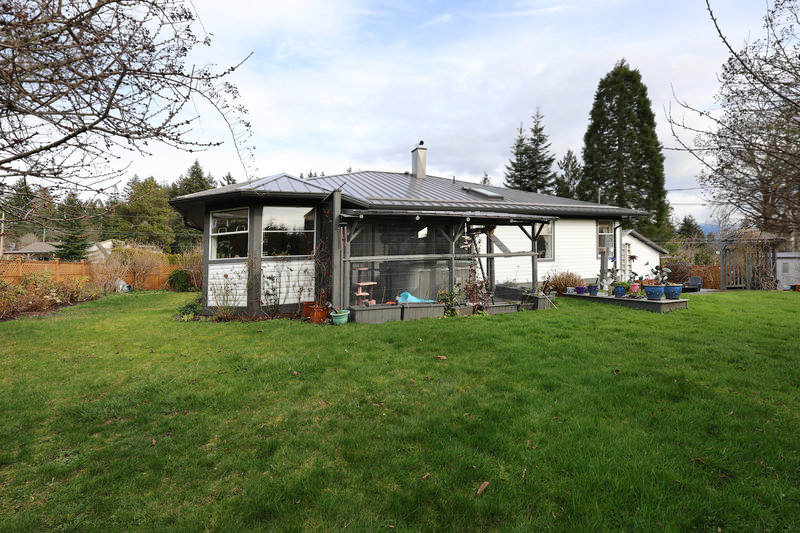 |
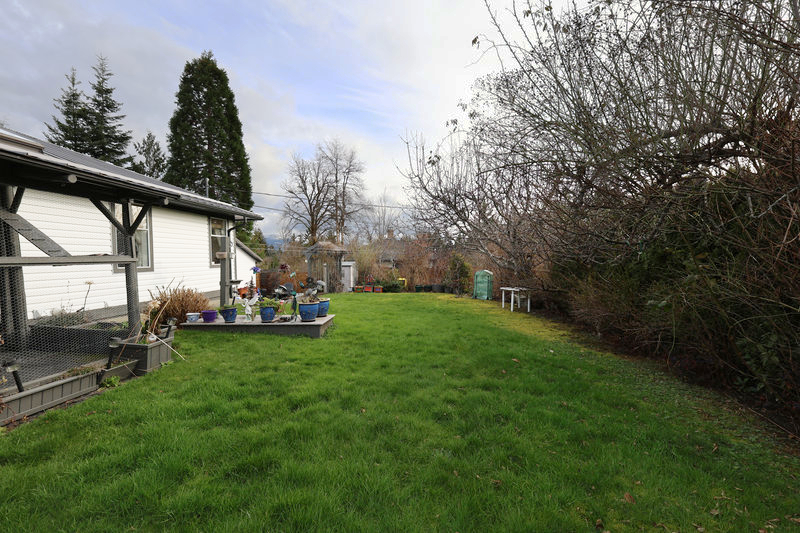 |



















































