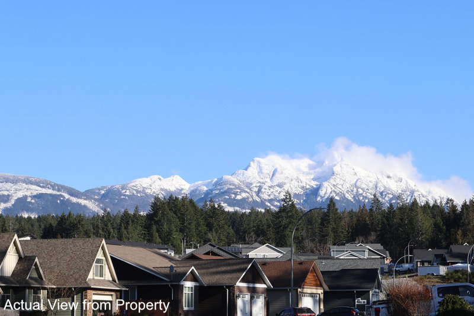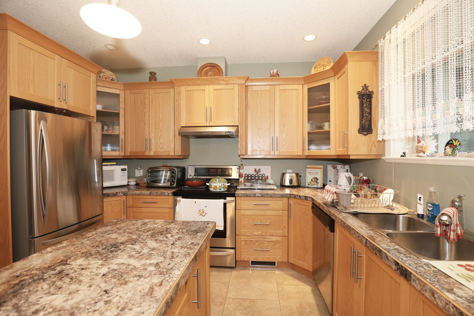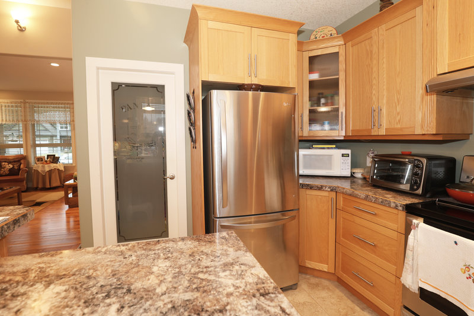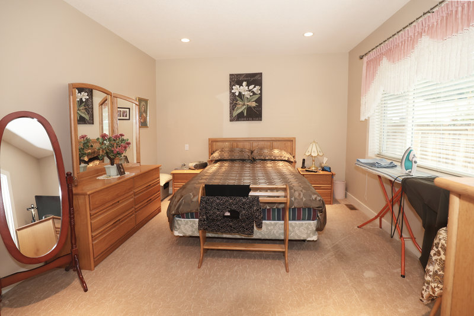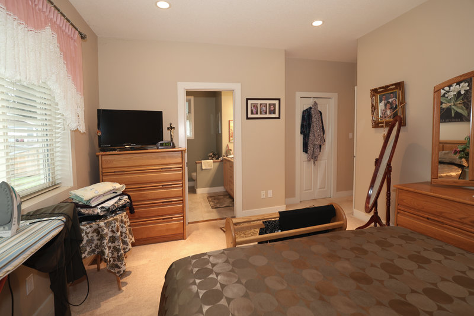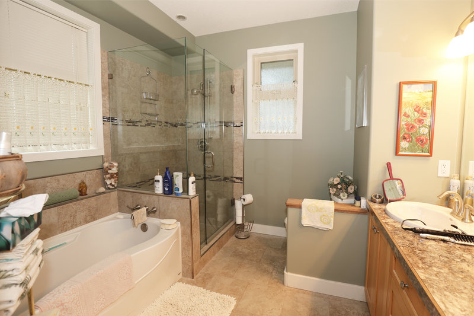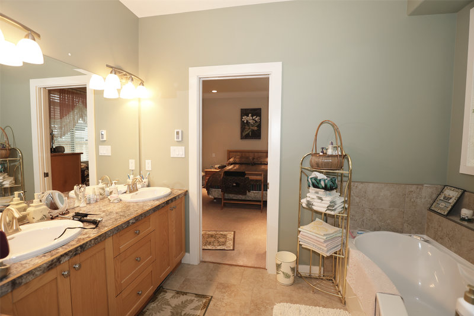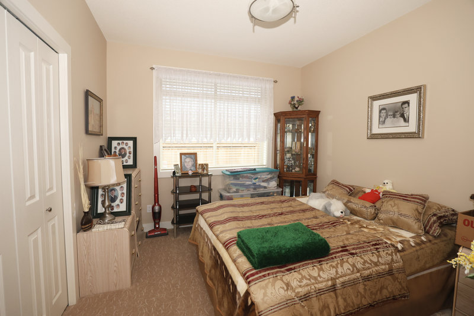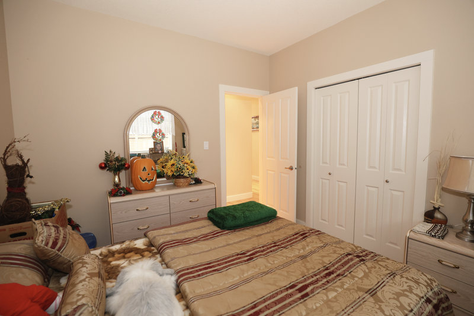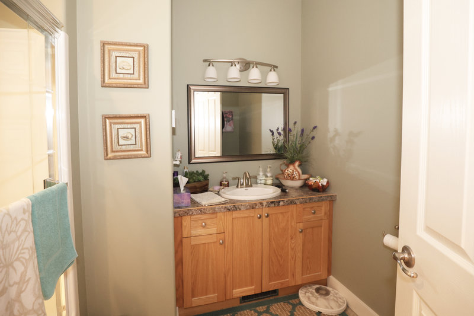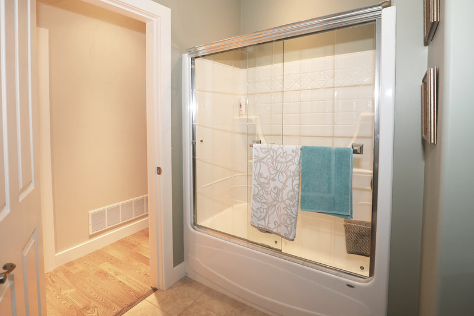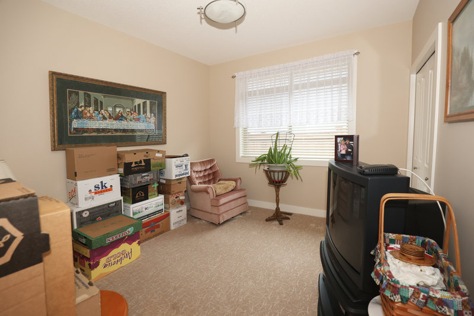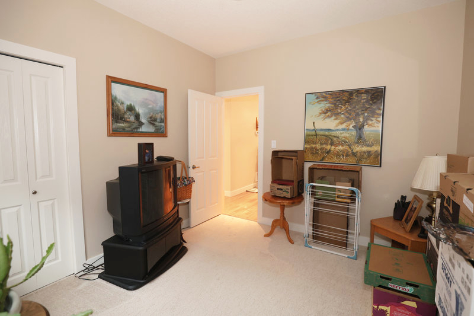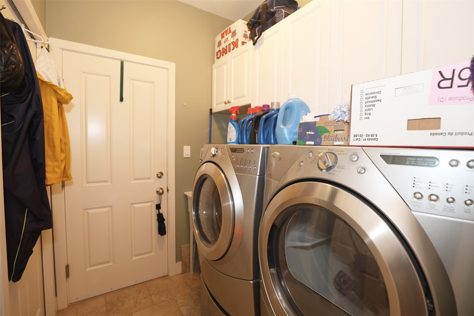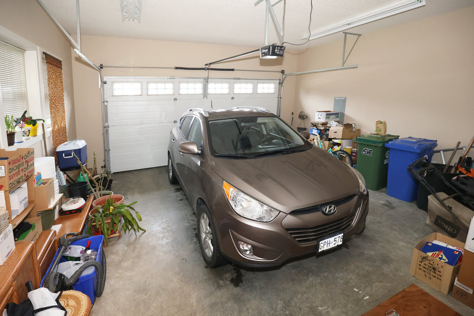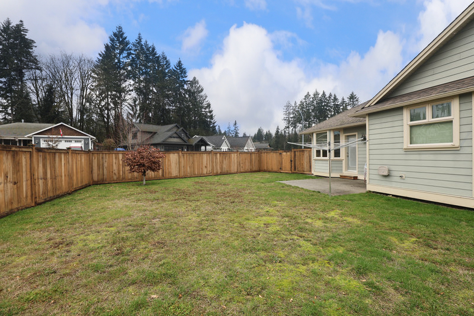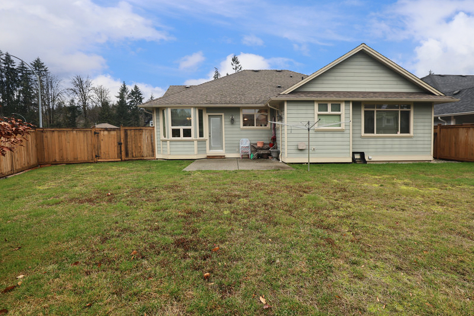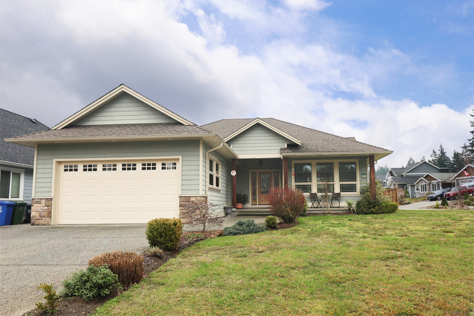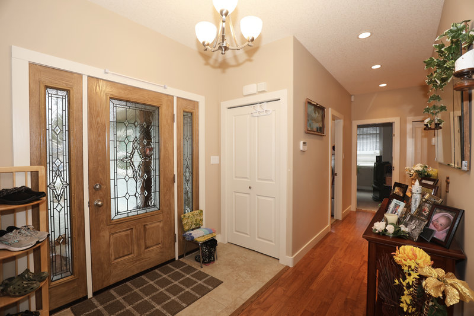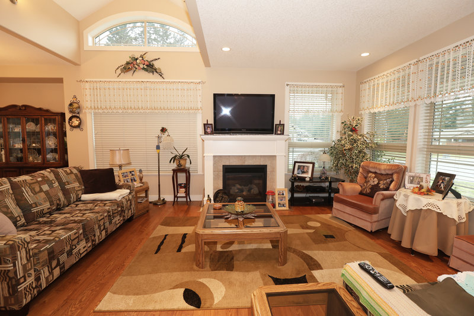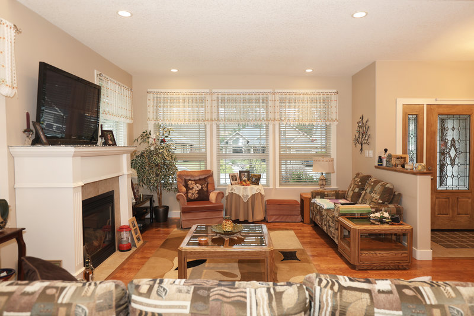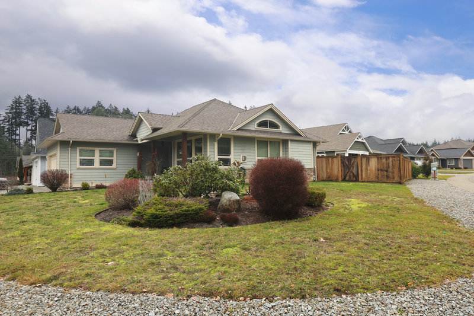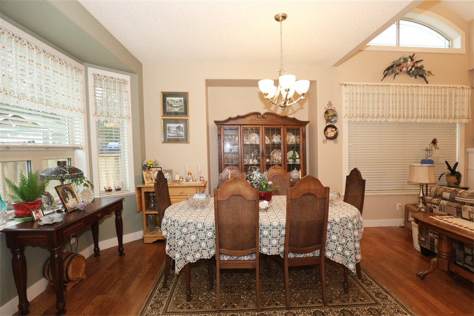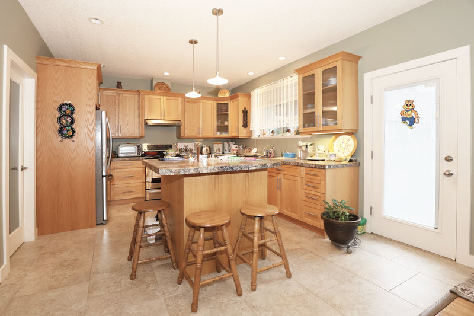|
Home For Sale by
Owner
Home and Property Listings for
Vancouver Island and Surrounding Areas
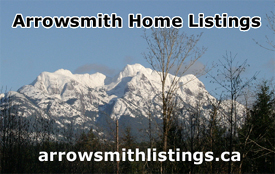
Your
Internet Listing Specialists
Uplands Rancher with a Spectacular
View of Mt Arrowsmith
Custom Built 3 Bedroom, 2 Bath Rancher with Attached
Double Garage located in Uplands Subdivision. Features
vinyl windows, 9' ceilings throughout, vaulted ceiling between the living &
dining room, open concept floor plan, recessed lighting, natural gas fireplace,
walk-thru bay window in dining room, oak hardwood flooring, porcelain tile
flooring, carpet flooring, oak shaker style kitchen cabinets with crown
mouldings, island eating bar, drop down lighting & walk-in pantry, spacious
primary bedroom with walk-in closet, 5 piece en suite with double sinks, soaker
tub & walk-in shower, concrete patio off kitchen, and 6' cedar fully fenced
yard. Walking distance to hiking trails and school bus stop. Close to shopping,
banking, postal outlet and hospital.
Contact: Ana or
Frank 250-724-0015
|
Asking Price:
$799,000.
Cdn
Price includes:
- Stainless steel fridge
- Stainless steel stove
-
Stainless steel dishwasher
- Washer & dryer
- Existing window coverings
|
Home Features
- Custom Built in 2010
- Large vinyl windows for lots of natural lighting
-
9' Ceilings throughout
- Vaulted ceiling between living
& dining room
-
Open concept floor plan
-
Recessed lighting
- Natural gas fireplace
- Walk-through bay window in dining room
- Oak hardwood flooring
- Porcelain tile flooring
- Carpet flooring
- Oak shaker style kitchen cabinets w/ crown mouldings
- island eating bar w/ drop down lighting
- walk-in pantry
- Spacious primary bedroom w/ walk-in closet
- Double sinks, soaker tub & separate walk-in shower in en
suite bathroom
- Cabinet storage & deep sink in laundry room
- Oak front door w/ side lights
- Covered front patio
Heat
- Heat pump w/ air-conditioning
- Electric furnace back-up
- Natural gas fireplace
Outside Features
- Spectacular view of Mt Arrowsmith from the property
- 6' Cedar fully fenced backyard
- 14' x 14' Exposed aggregate patio off kitchen
- Exposed aggregate driveway & walkways
- Very nicely landscaped yard
- Raised garden bed
- Excellent location w/ great neighbours
Additional Features
- 2022 Taxes $3505.97 after the basic grant
- Walking distance to Log Train Trail & several other hiking
trails
- Walking distance to school bus stop
- Close to shopping, banking & postal outlet
- Close to West Coast General Hospital
|
