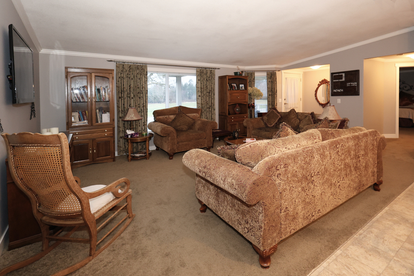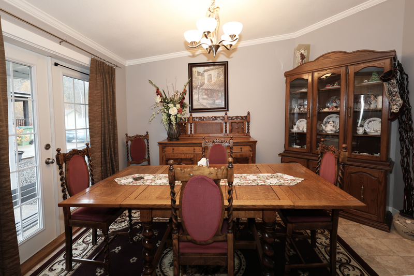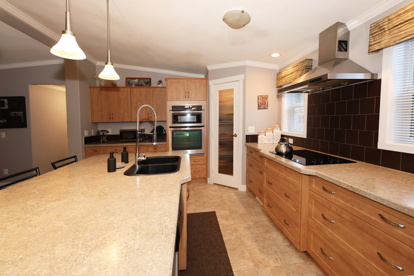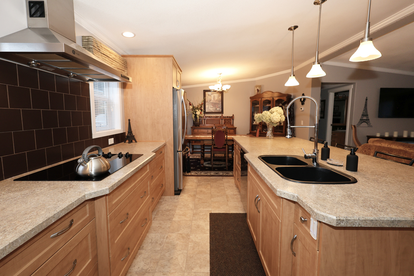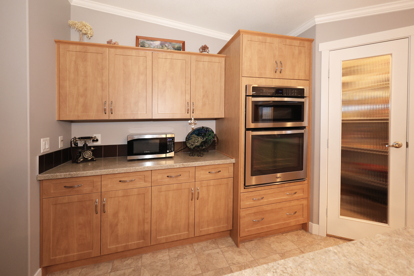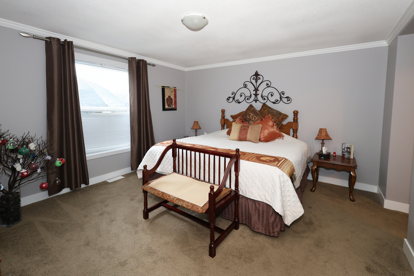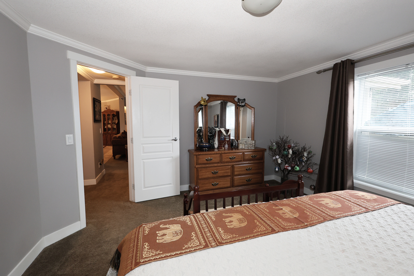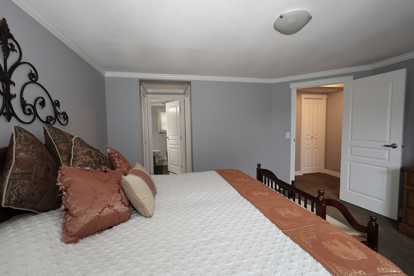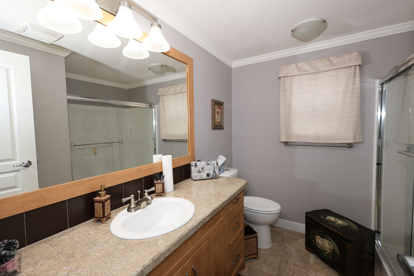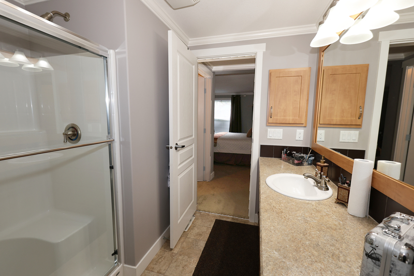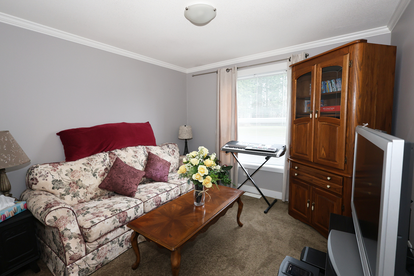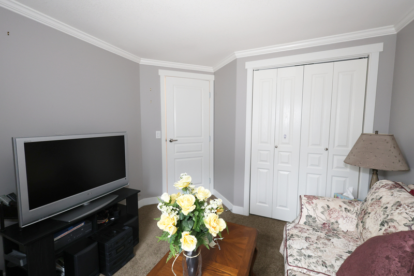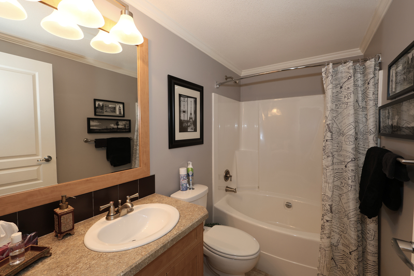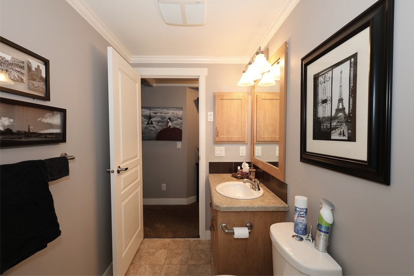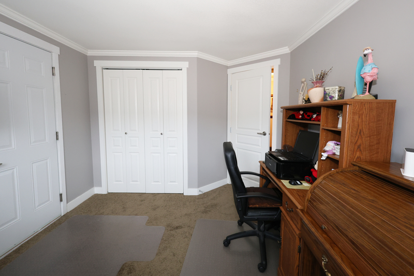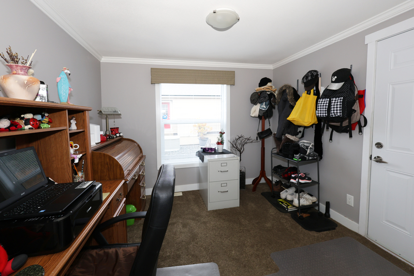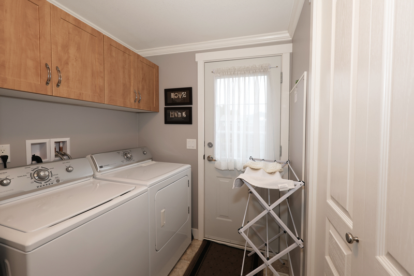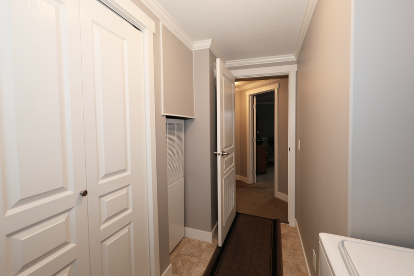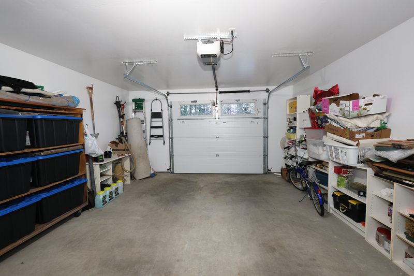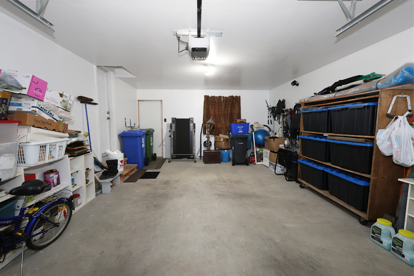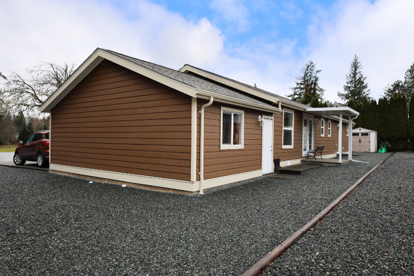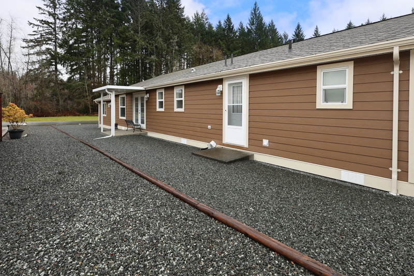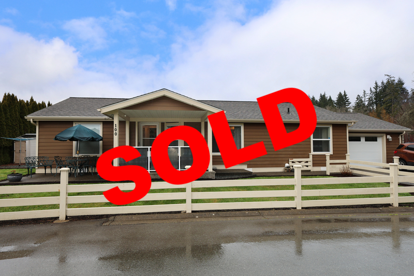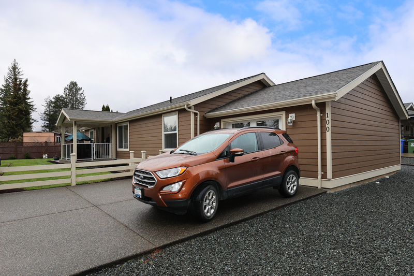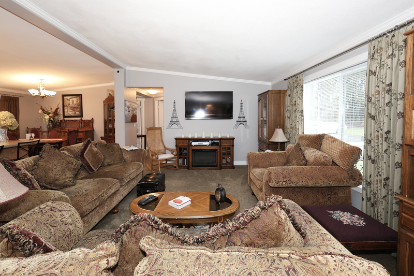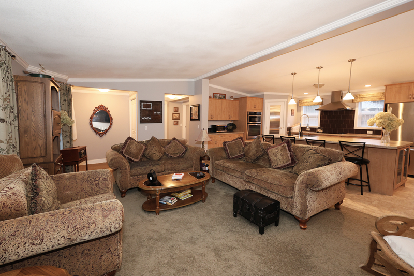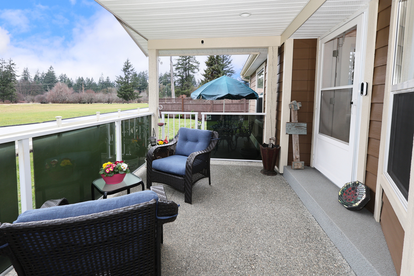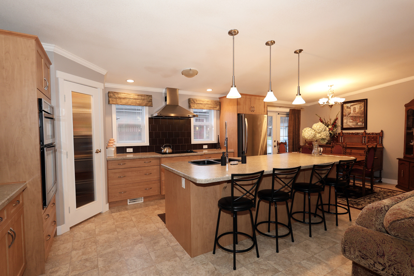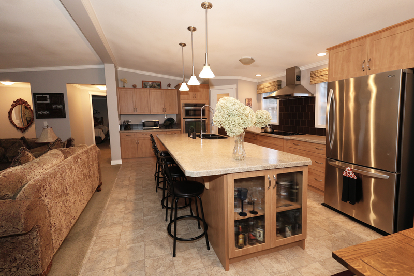|
Home For Sale by
Owner
Home and Property Listings for
Vancouver Island and Surrounding Areas

Your
Internet Listing Specialists
Grandview Estates
55+ Community
Immaculate 2 Bedroom, 2 Bath, plus mud room/office Manufactured
Home with Attached Garage located in Grandview Estates. Features vinyl windows,
cathedral ceilings, open concept floor plan, double french doors off dining room
to covered back patio, vinyl flooring, carpet flooring, maple shaker style
kitchen cabinets with crown mouldings, ceramic tile backsplash, extra large
kitchen island with double sinks & drop down lighting, walk-in pantry, built-in
cook top, double wall ovens, stainless steel wall mount range hood, spacious
primary bedroom with walk-in closet & separate linen closet, en suite bath
includes a 5' walk-in shower with double seats, built-in medicine cabinets in
both bathrooms, soaker tub in main bathroom, laundry room includes maple
cabinets, coat closet & exterior door to backyard, covered back patio, covered front porch, front yard concrete patio, garden shed
and nicely landscaped yard. Walking distance to city bus stop and Kitsuksis
walking dyke. Close to shopping, banking, restaurants and Victoria Quay.
|
Asking Price:
$450,000.
Cdn
(all offers are subject to Park approval)
Price includes:
- Stainless steel fridge
-
Stainless steel wall ovens
-
Stainless steel dishwasher
- Washer & dryer
- Blinds
|
Home Features
- Custom built in 2012
-
Vinyl windows
-
Cathedral ceilings
-
Open concept floor plan
- Double french doors off dining room to covered back patio
- Vinyl flooring
- Carpet flooring
- Maple shaker style kitchen cabinets w/ crown mouldings
- ceramic tile backsplash
- extra large kitchen island w/ double sinks & drop down lighting
- walk-in pantry
- built-in cook top
- double wall ovens
- stainless steel wall mount range hood
- Spacious primary bedroom w/ walk-in closet & separate linen
closet
- en suite bath includes a 5' walk-in shower w/ double seats
- Soaker tub in main bathroom
- Built-in medicine cabinets in both bathrooms
- Laundry room includes maple
cabinets, coat closet & exterior door to backyard
- Covered back patio
- Covered front porch
Heat
- Heat pump w/ air-conditioning
- Electric forced air furnace
Outside Features
-
Front concrete patio
-
Garden shed
- Nicely landscaped yard
- Field across the street
Additional Features
- 2023 Taxes $1753.27 after the basic grant
- Walking distance to city bus route
- Walking distance to Kitsuksis walking dyke
- Close to shopping, banking, restaurants & Victoria Quay
|
