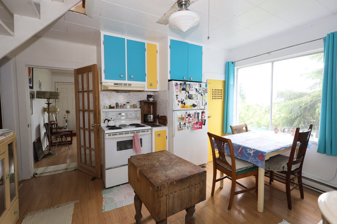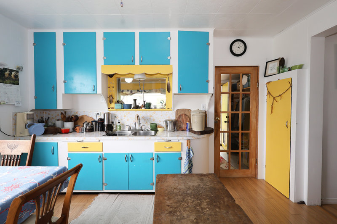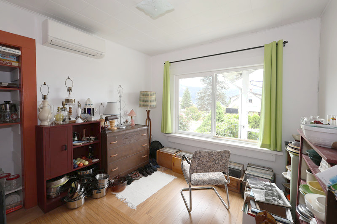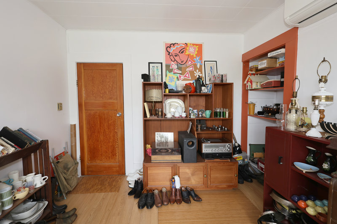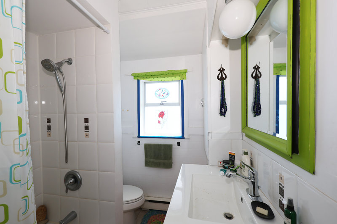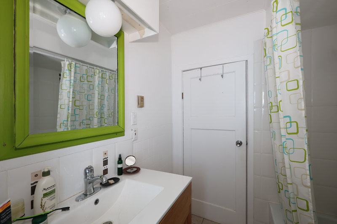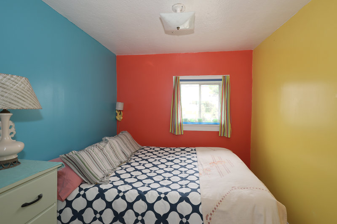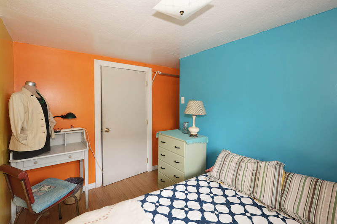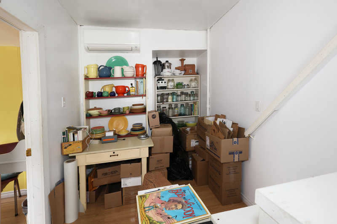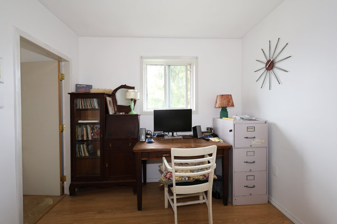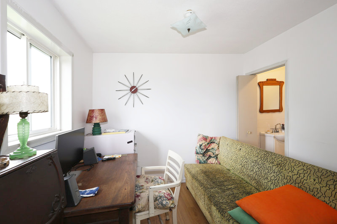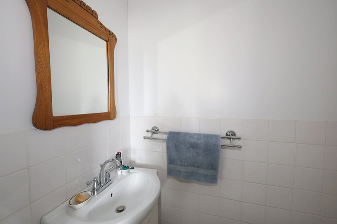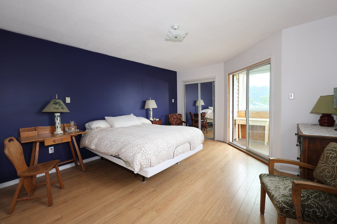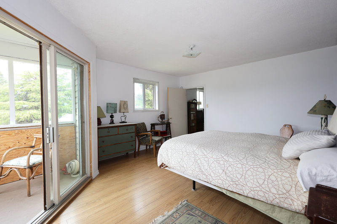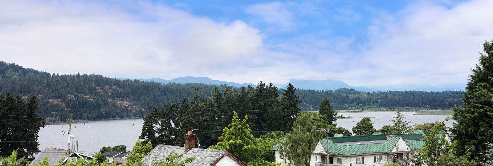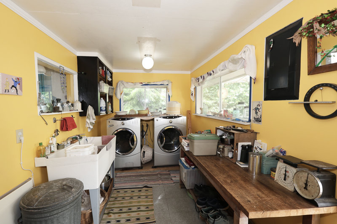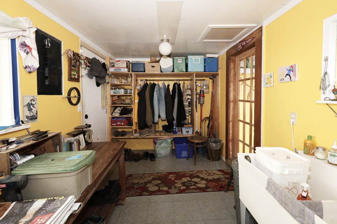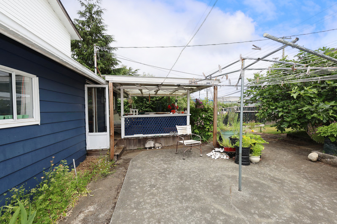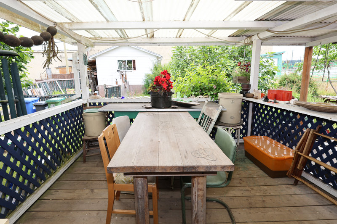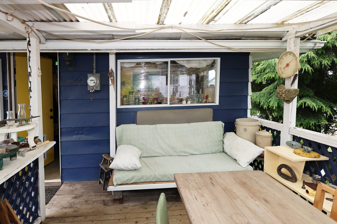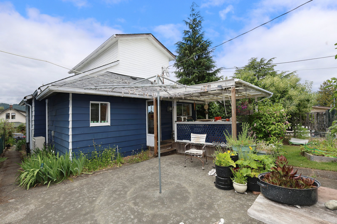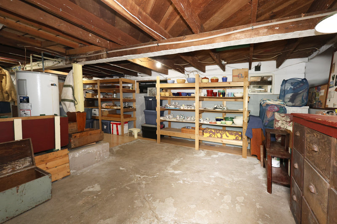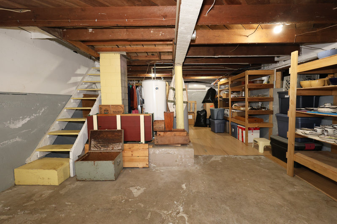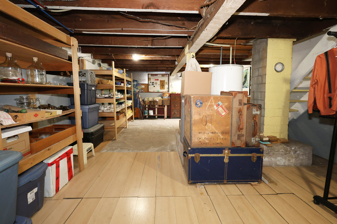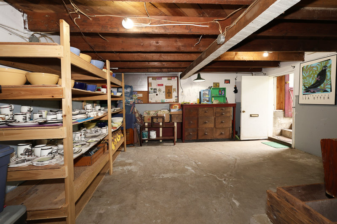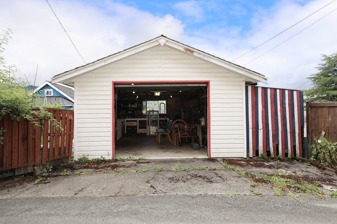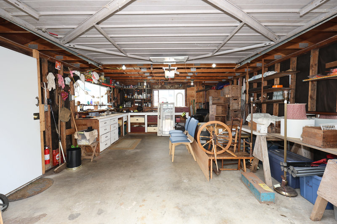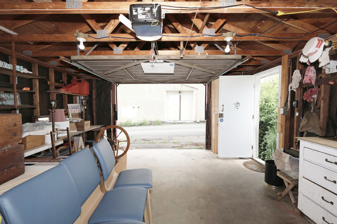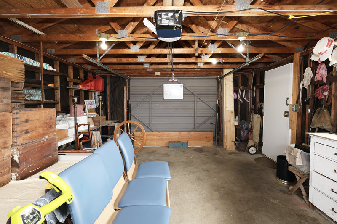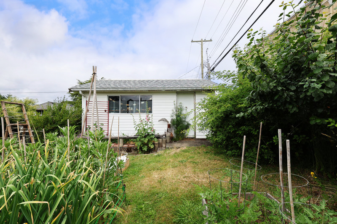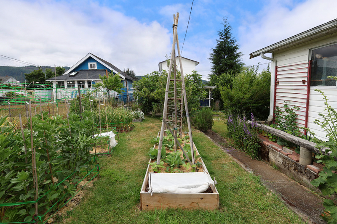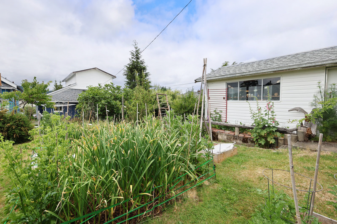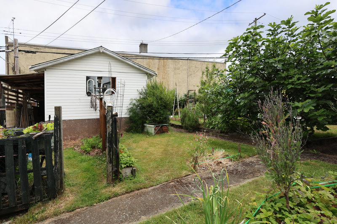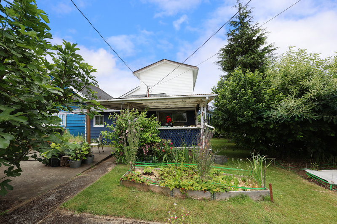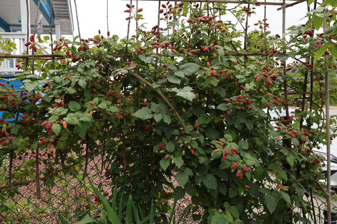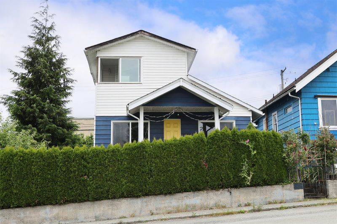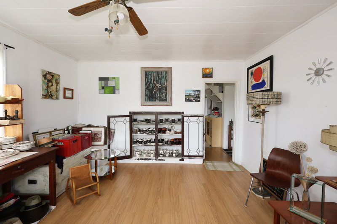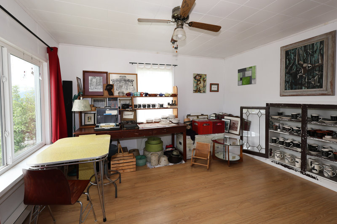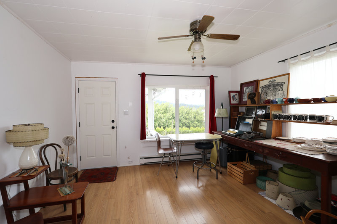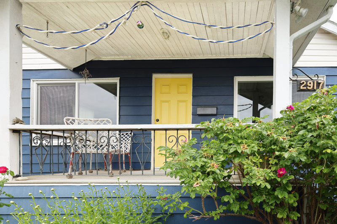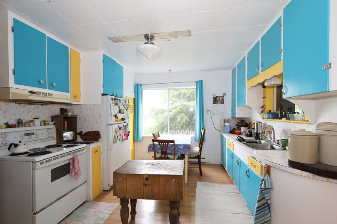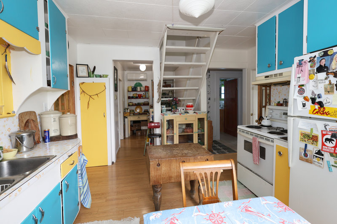|
Home For Sale by
Owner
Home and Property Listings for
Vancouver Island and Surrounding Areas

Your
Internet Listing Specialists
Uptown Arts District
3 Bedroom, 2 Bath Family Home with Detached Garage and
Spectacular Views of the Alberni Inlet and Mountains. Features laminate flooring, ceramic
tile flooring, 2 solid wood french doors, built-in china cabinet, flat panel
kitchen cabinets with pantry, original interior doors & hardware, mix of
vinyl double pane & aluminum windows, covered front
porch, outside access & inside access to basement, covered Lanai deck that
overlooks the back yard, ductless Mitsubishi heat pump system with 3 heads and
100 amp electrical service. C-7 Core Business Zoning but never been registered
as Commercial, still classified as residential by the city for taxes & services
purposes. Paved alley, flowers & decorative bushes, perennial herbs, vegetable
garden beds, grape vines, berries, hazel, chestnut and fruit trees. Walking
distance to shopping, banking, restaurants, coffee shops, Port Alberni
Lighthouse, Harbour Quay Marina and Harbour Quay.
Contact: Gerry
778-921-2141
|
Asking Price:
$495,000.
Cdn
Price includes:
Washer & dryer
Blinds
Electric garage door opener
|
Home Features
- Mix of vinyl double pane and single pane aluminium
- Laminate flooring
- Ceramic
tile flooring
2 Solid wood french doors
Built-in china cabinet
Flat
panel kitchen cabinets w/ pantryPantry/storage area
Original interior doors & hardwareCovered front porch
Outside & inside access to basement
11' x 11' Covered Lanai deck that overlooks the back yard
Ductless
Mitsubishi heat pump system
- w/ 3 heads (2 main floor &1 basement)
100 amp electrical service
Built in 1926
Heat
- Heat pump w/ air conditioning
- Electric baseboards
Outside Features
- 16' x 20' Detached Garage/Shop
- concrete slab floor
- automatic overhead door
- built-in workbenches
- Spectacular views of Alberni Inlet, mountains & Comox glacier
area
- Paved alley
- Flowers & decorative bushes
- Perennial herbs; vegetable garden beds
- Grape vines & berries
- Hazel & Chestnut trees
- Apple, plum, pear, cherry, & fig fruit trees
-
125' Above sea level
Additional Features
-
C-7 Core Business Zoning but never been registered as
Commercial
- still classified as residential by the city for taxes & services
purposes
- 2025 Taxes $1889.00 after the basic grant
- Walking distance to shopping, banking, restaurants & coffee
shops
- Walking
distance to Port Alberni Lighthouse
- Walking
distance to
Harbour Quay Marina & Harbour Quay
- Close to EJ Dunn Elementary School
|
