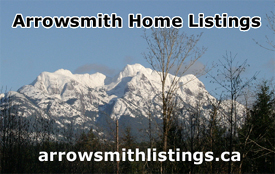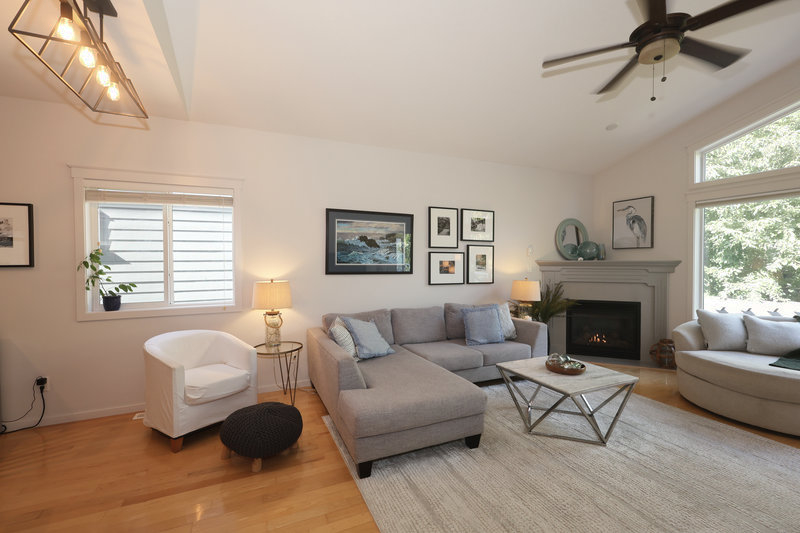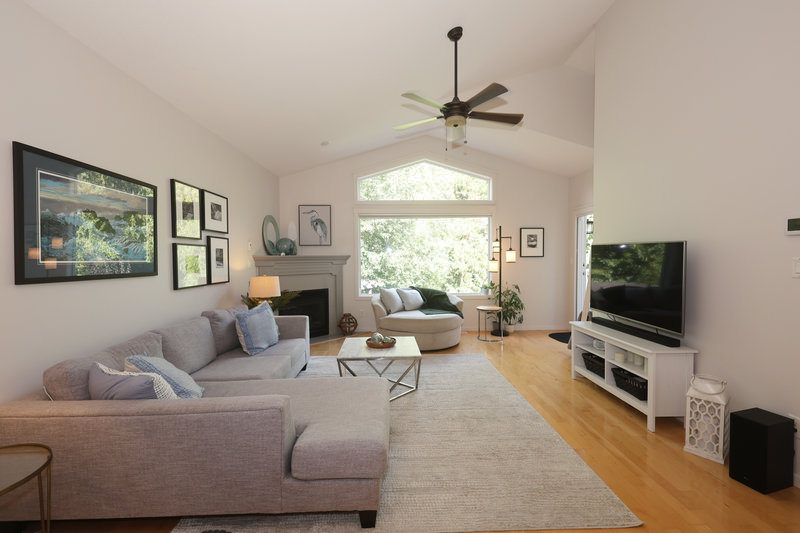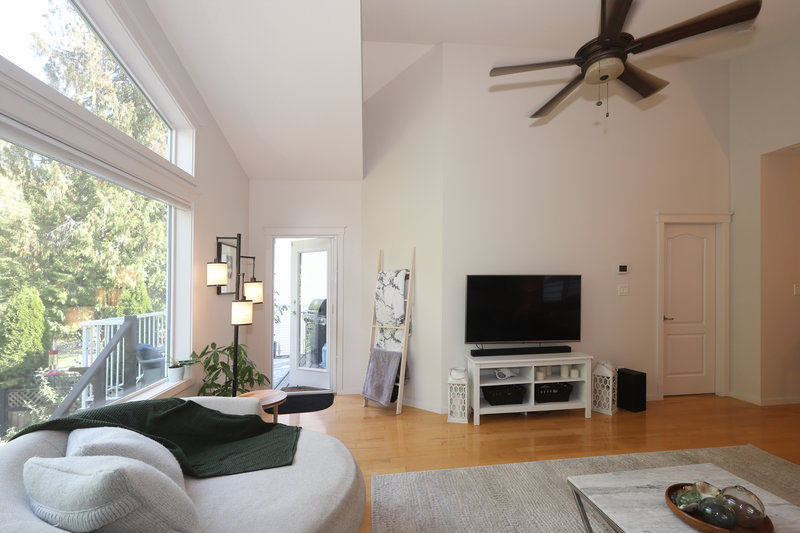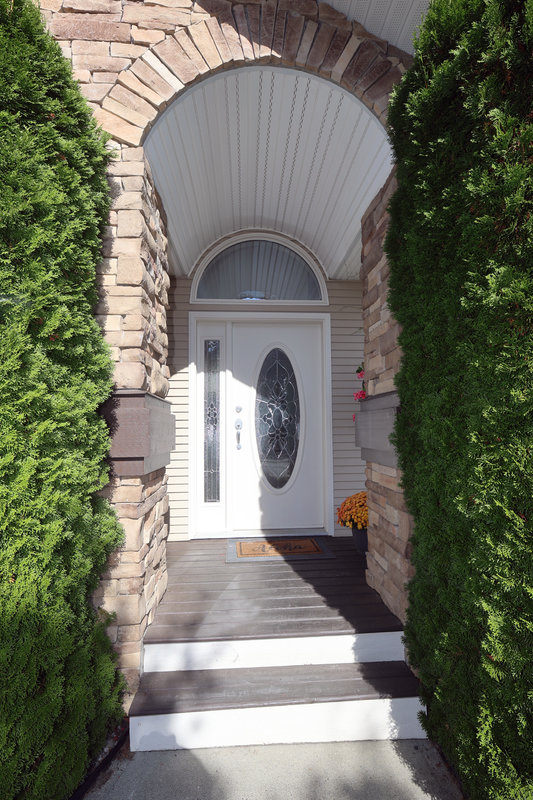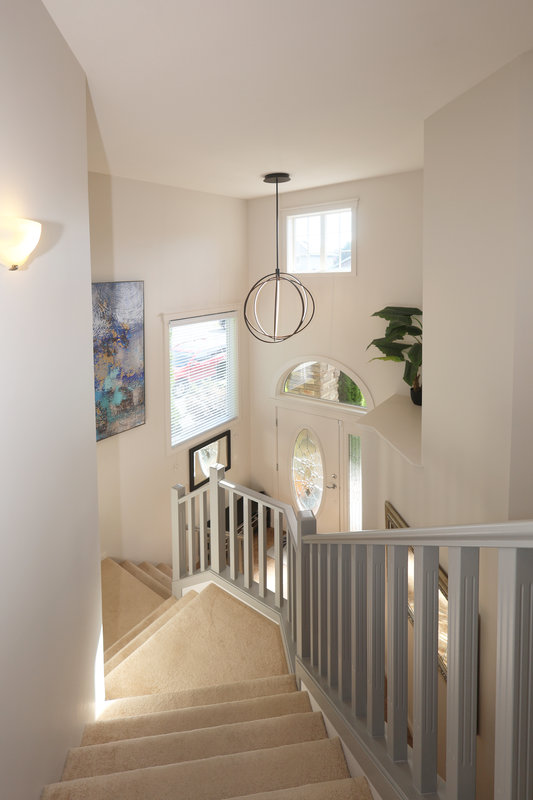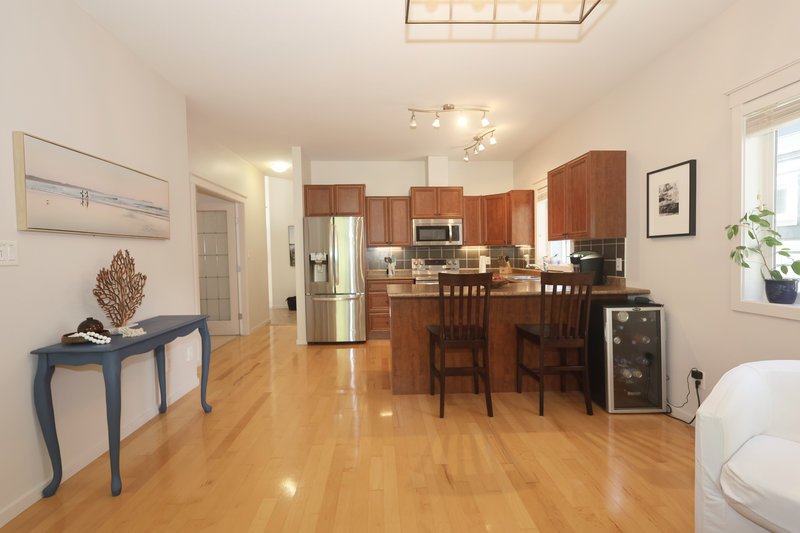|
Home and Property Listings for
Vancouver Island and Surrounding Areas
Your
Internet Listing Specialists Quiet Neighbourhood in Duncan Custom Built 3 Bedroom, plus Den/fourth Bedroom and 3 Bath, Family Home with Attached Garage located in a Quiet North Cowichan Neighbourhood in Herons Wood. Features vinyl windows, two story cathedral entrance, open concept floor plan, living room picture window, vaulted ceiling in living room and master suite, 9' ceilings, french door off living room to deck, maple hardwood flooring, carpet flooring, ceramic tile flooring, laminate flooring, shaker style kitchen cabinets with peninsula eating bar, ceramic tile backsplash, under counter lighting, natural gas hook up for kitchen stove, walk-in pantry, main level primary bedroom with walk-in closet & en-suite bath boasting a soaker tub & separate shower, spacious bedrooms & den, double french doors off den to main living area, built-in vacuum system, natural gas BBQ hook up, 5’ crawl space and so much more. Located in cul-de-sac, property backs onto greenbelt with view of large pond, nicely landscaped yard, fully fenced backyard, cherry trees, apple trees, blueberry bushes, pergola, and in-ground sprinkler system. Walking distance to schools, trails and shopping. Contact: Gaylene
or Kevin 250-726-3700 |
||||||||||||||||||||||||||||||||||||||||||||||||||||
|
|
|
|||||||||||||||||||||||||||||||||||||||||||||||||||
|
|
|
|||||||||||||||||||||||||||||||||||||||||||||||||||
|
Style: Main level entry | |||||||||||||||||||||||||||||||||||||||||||||||||||
|
Address:
6393 Herons Place Duncan, BC V9L 6Z3
|
|
|||||||||||||||||||||||||||||||||||||||||||||||||||
| Lot size: 0.019 Acres | Bedrooms: 3 | |||||||||||||||||||||||||||||||||||||||||||||||||||
| Bathrooms: 3 | ||||||||||||||||||||||||||||||||||||||||||||||||||||
|
|
|||||||||||||||||||||||||||||||||||||||||||||||||||
|
Asking Price:
$859,000.
Cdn Price includes:
|
Home Features
- w/ retractable screen door - ceramic tile backsplash - under counter lighting - natural gas hook up for stove - walk-in pantry - walk-in closet - soaker tub & separate shower in en suite bathroom
Outside Features
Additional Features
|
|||||||||||||||||||||||||||||||||||||||||||||||||||
|
|
|
|||||||||||||||||||||||||||||||||||||||||||||||||||
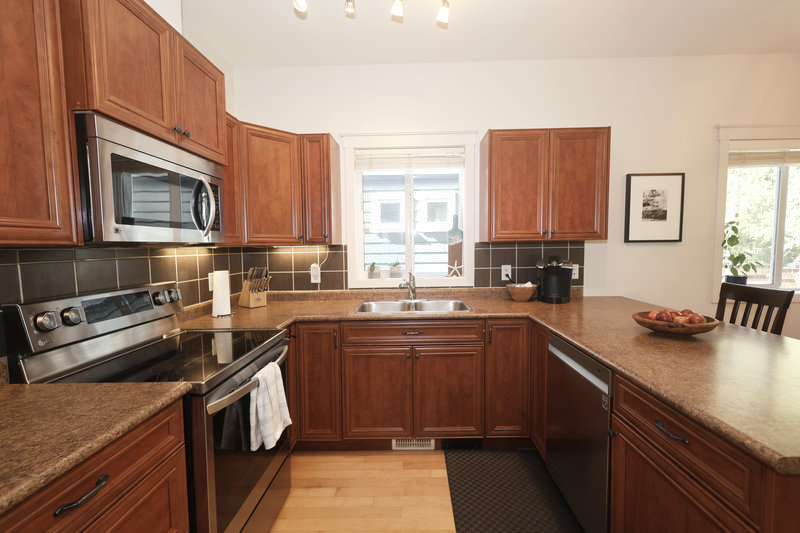 |
 |
|||||||||||||||||||||||||||||||||||||||||||||||||||
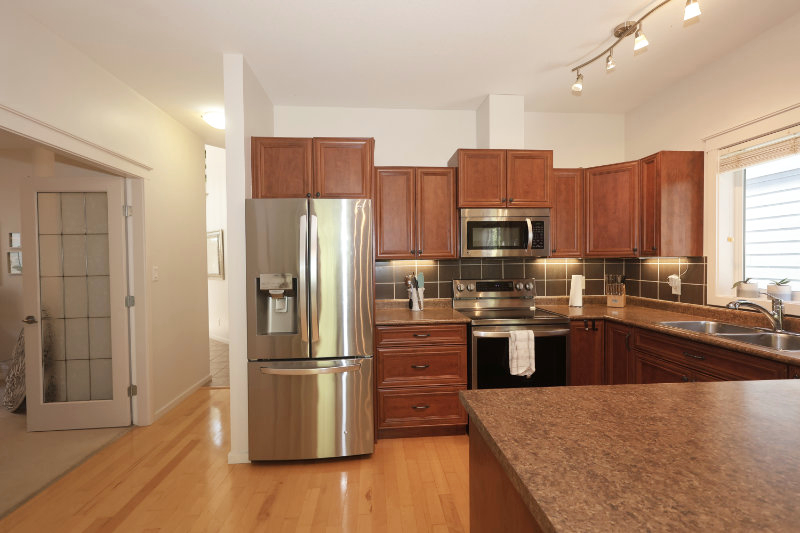 |
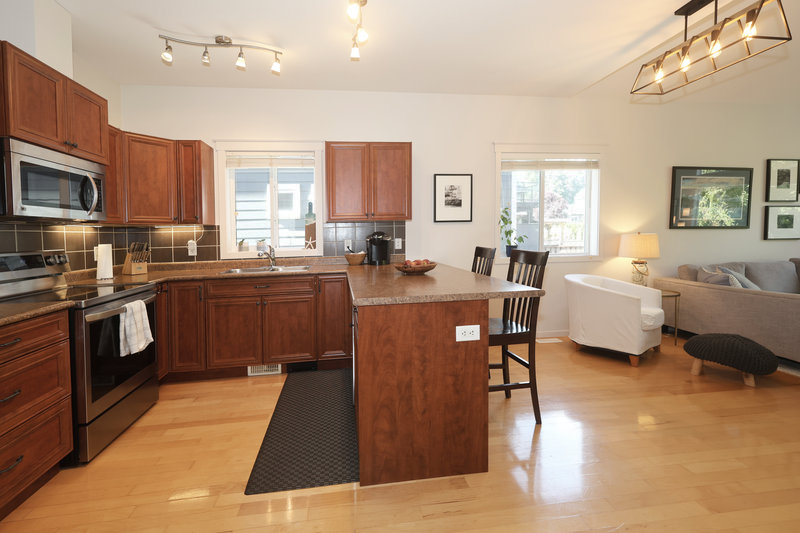 |
|||||||||||||||||||||||||||||||||||||||||||||||||||
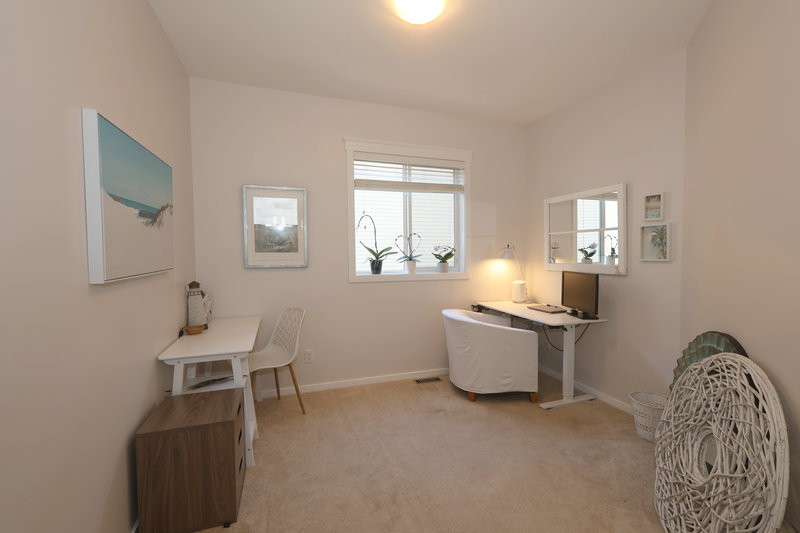 |
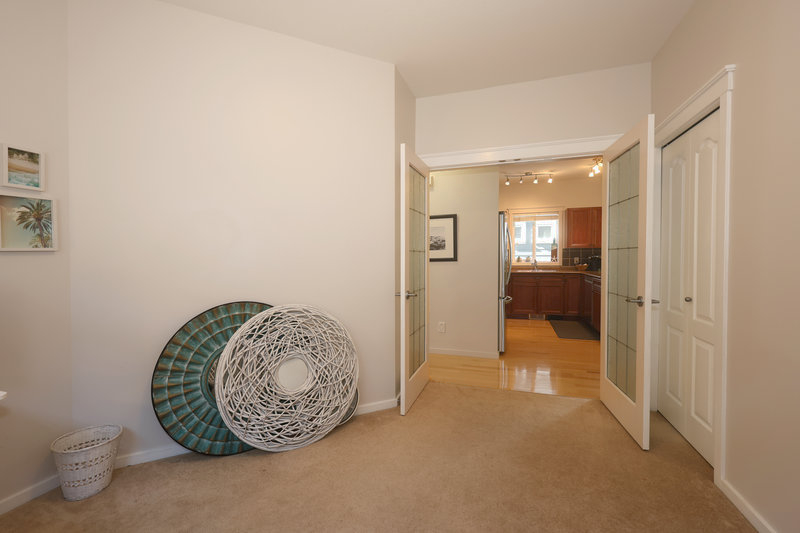 |
|||||||||||||||||||||||||||||||||||||||||||||||||||
 |
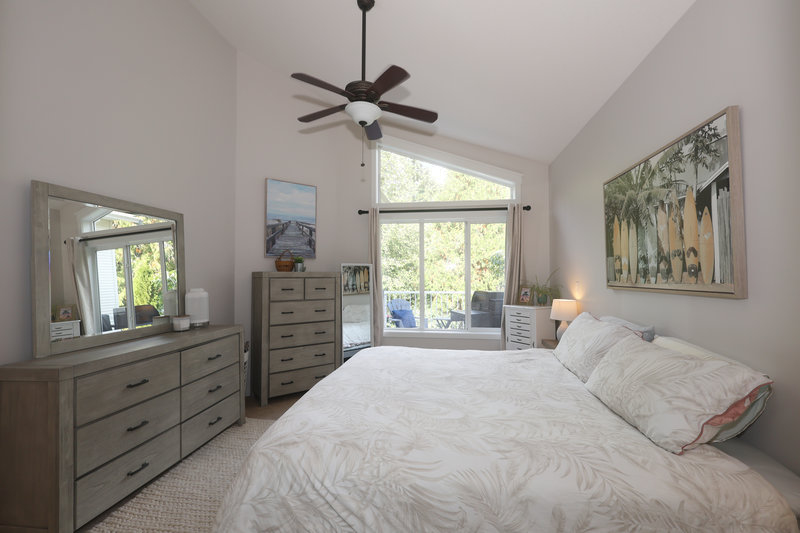 |
|||||||||||||||||||||||||||||||||||||||||||||||||||
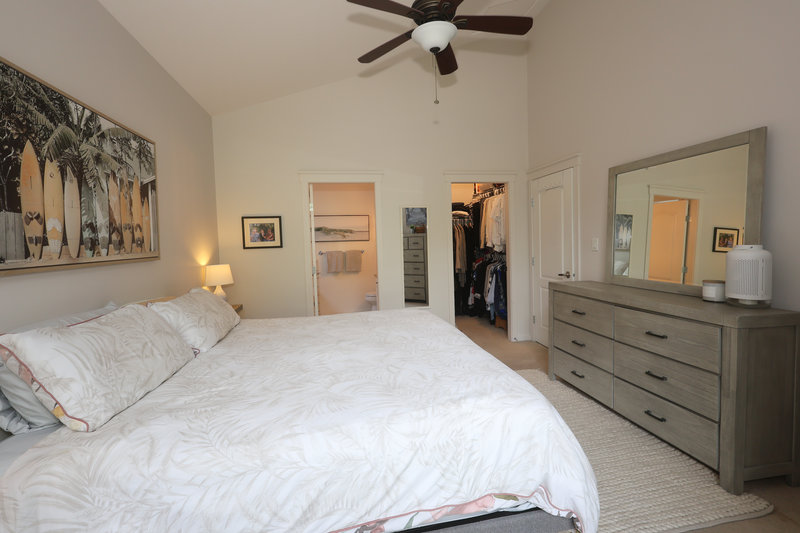 |
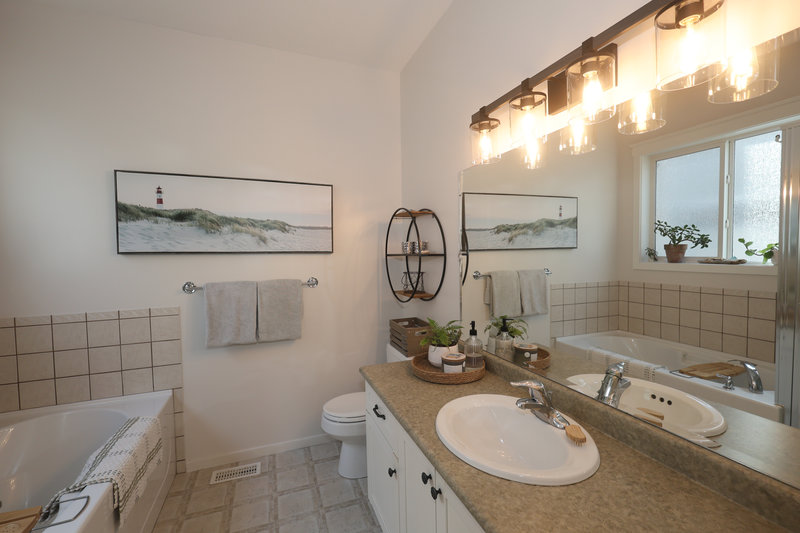 |
|||||||||||||||||||||||||||||||||||||||||||||||||||
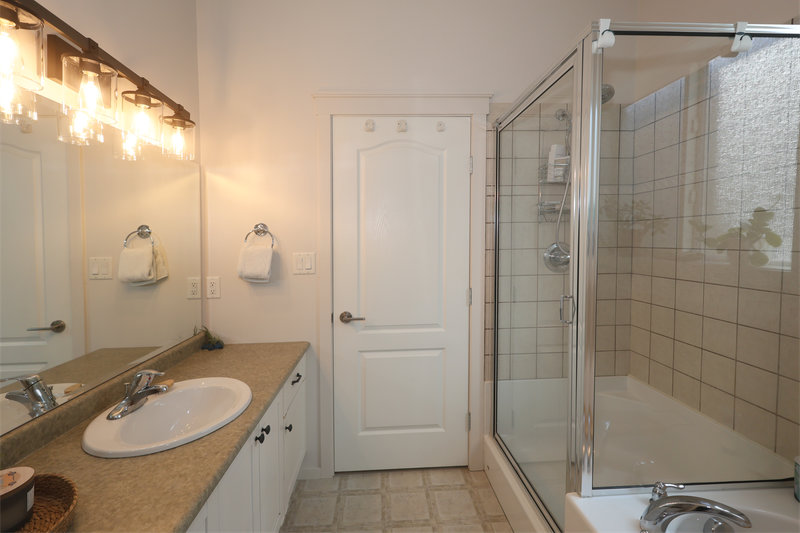 |
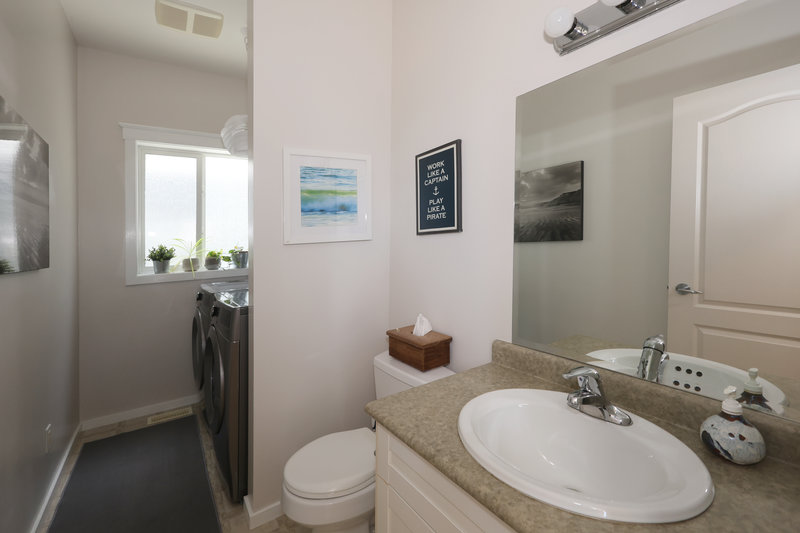 |
|||||||||||||||||||||||||||||||||||||||||||||||||||
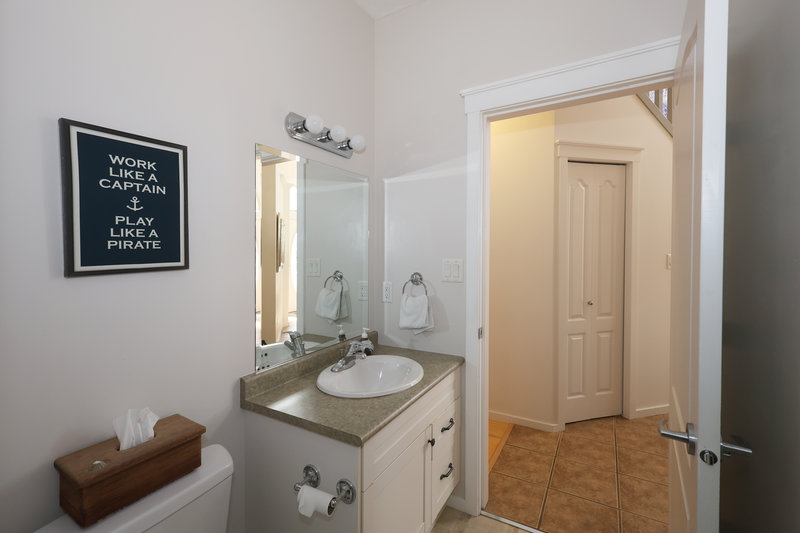 |
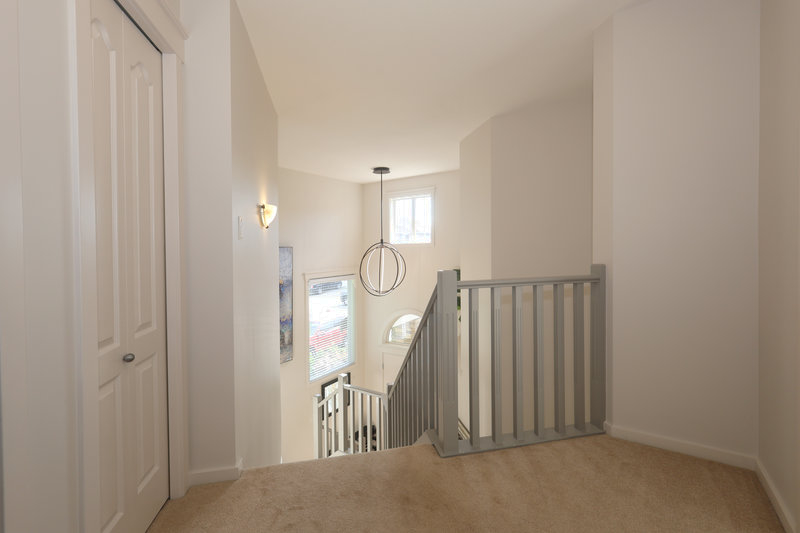 |
|||||||||||||||||||||||||||||||||||||||||||||||||||
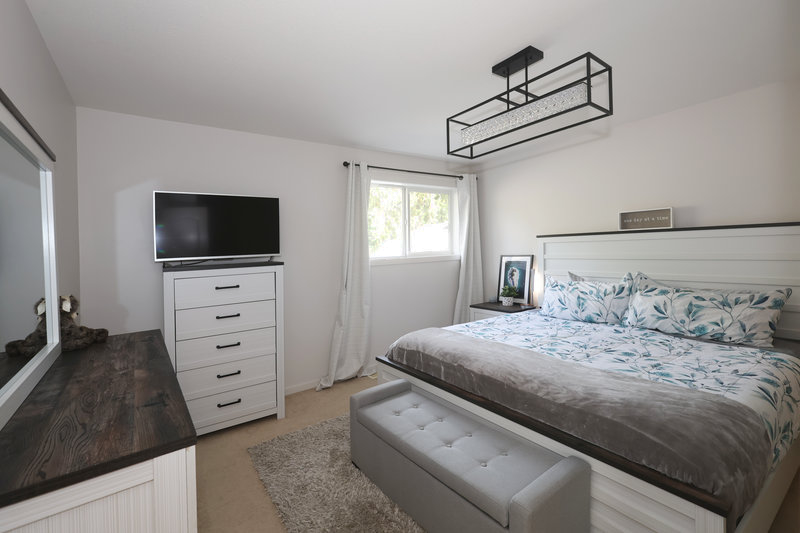 |
 |
|||||||||||||||||||||||||||||||||||||||||||||||||||
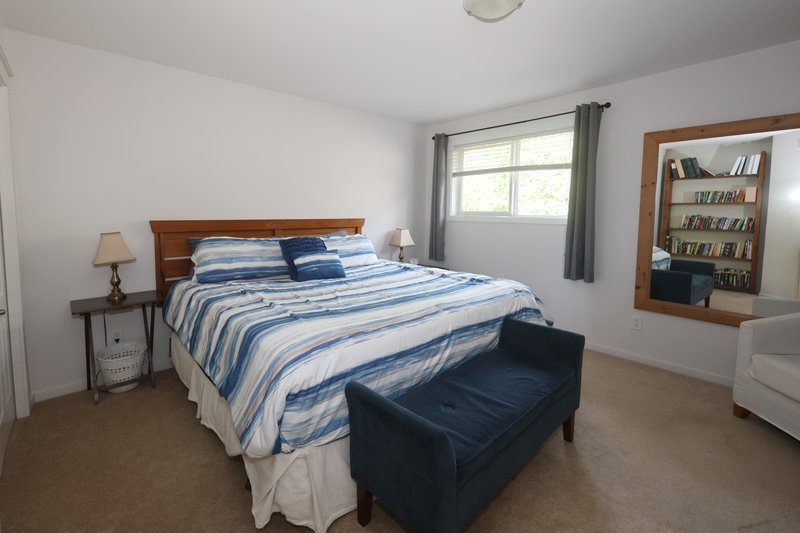 |
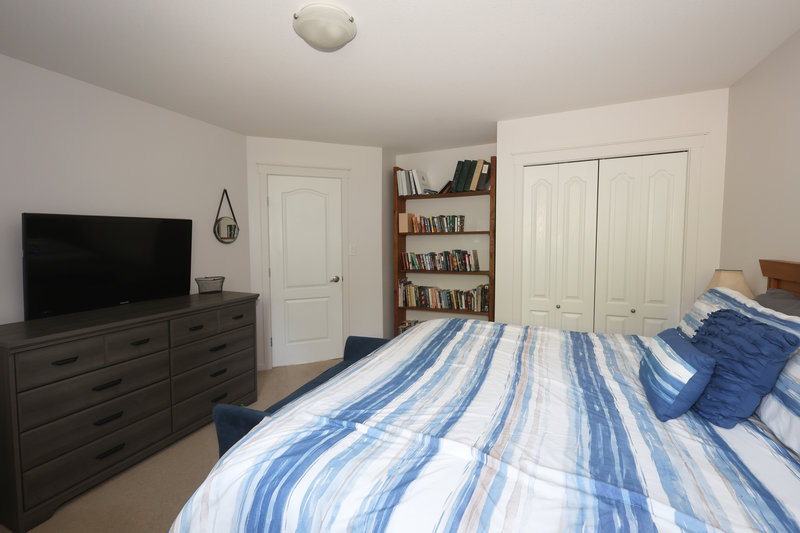 |
|||||||||||||||||||||||||||||||||||||||||||||||||||
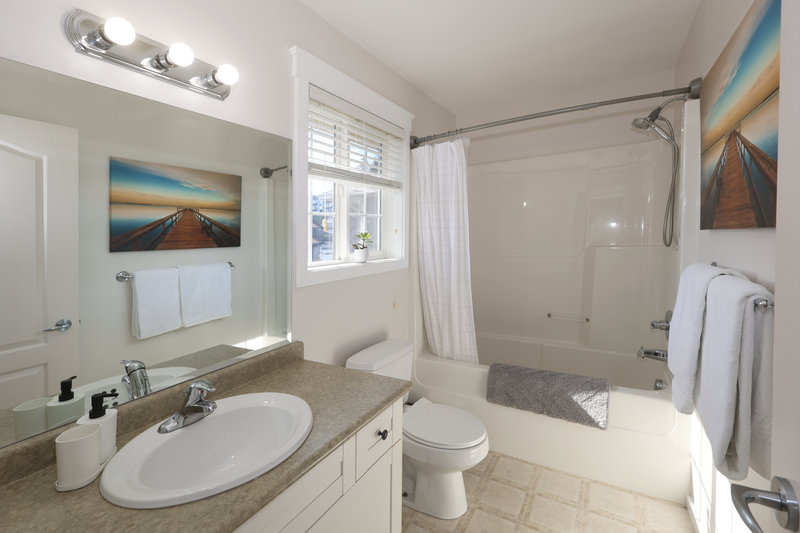 |
 |
|||||||||||||||||||||||||||||||||||||||||||||||||||
 |
 |
|||||||||||||||||||||||||||||||||||||||||||||||||||
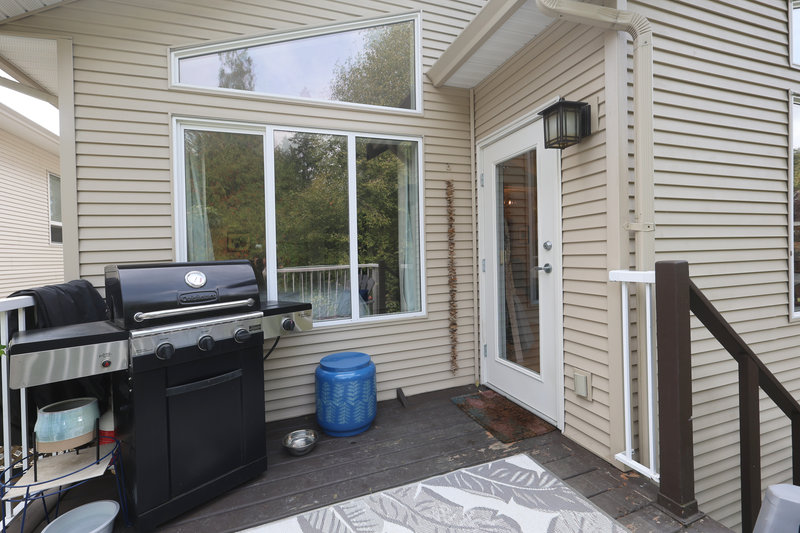 |
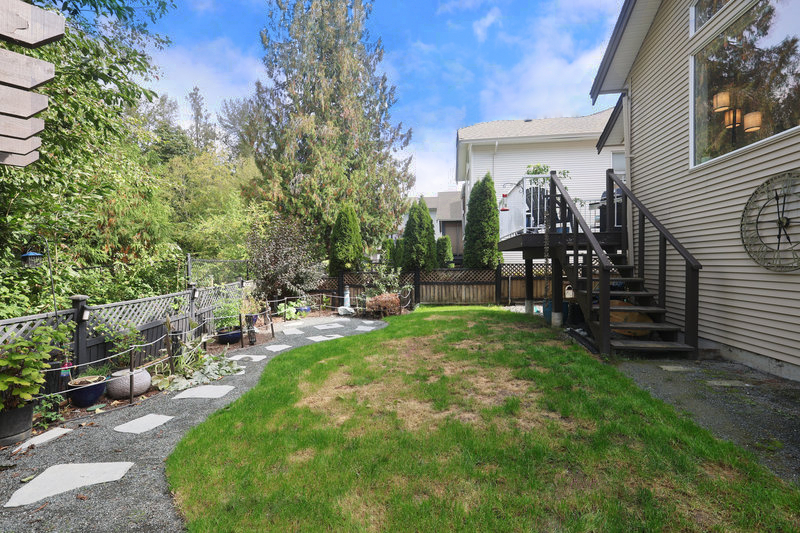 |
|||||||||||||||||||||||||||||||||||||||||||||||||||
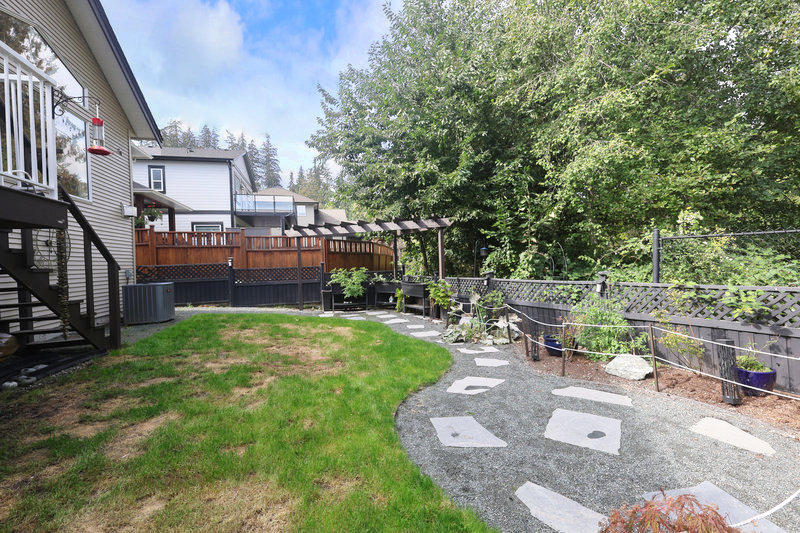 |
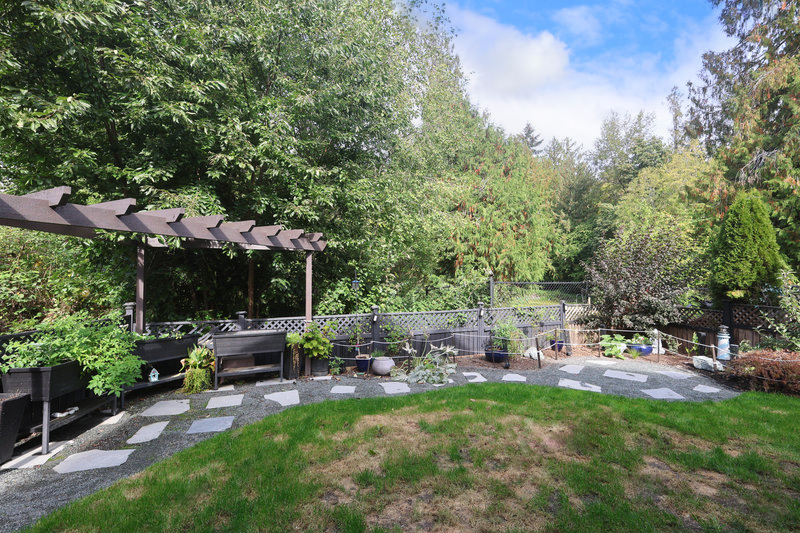 |
|||||||||||||||||||||||||||||||||||||||||||||||||||
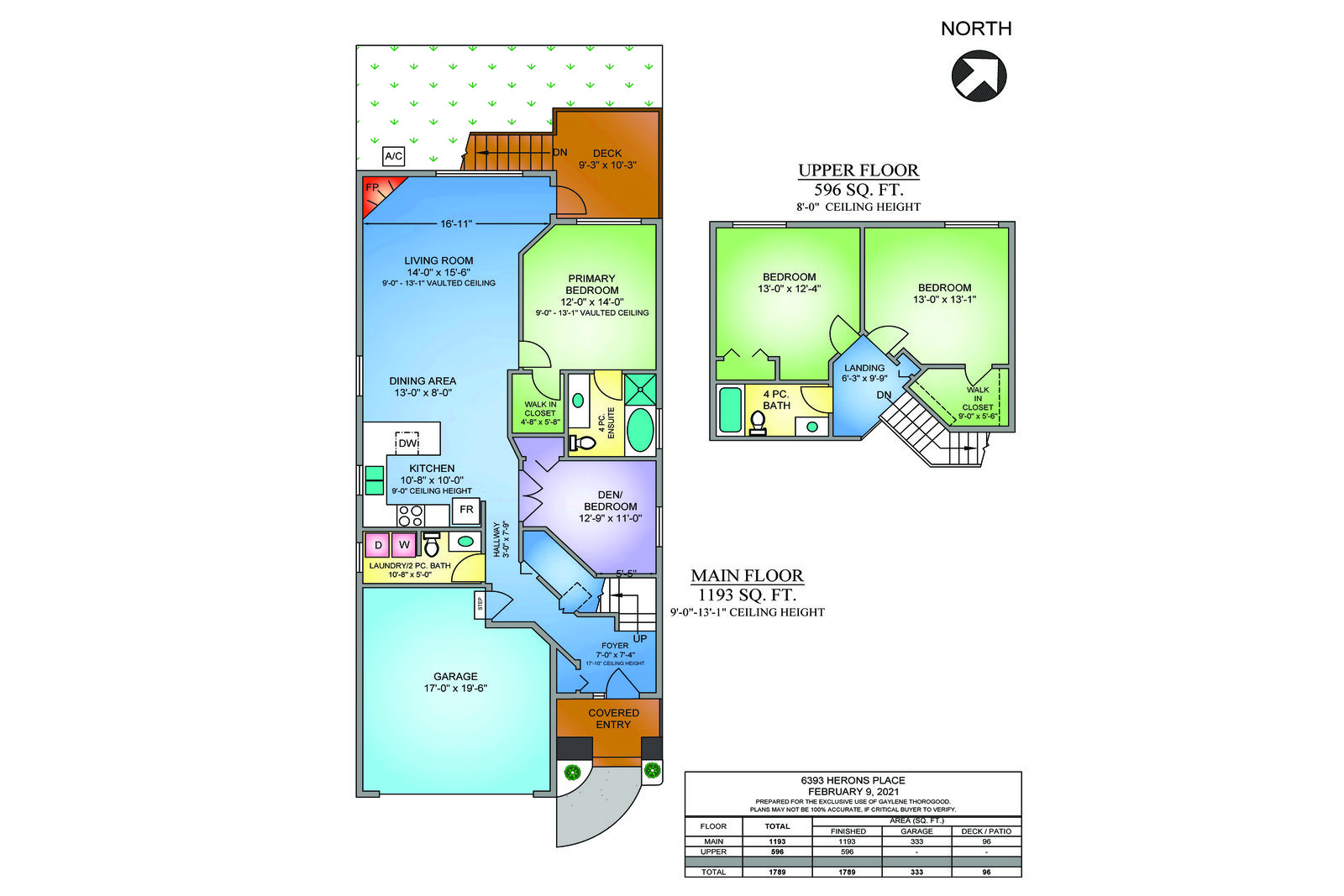 |
||||||||||||||||||||||||||||||||||||||||||||||||||||
