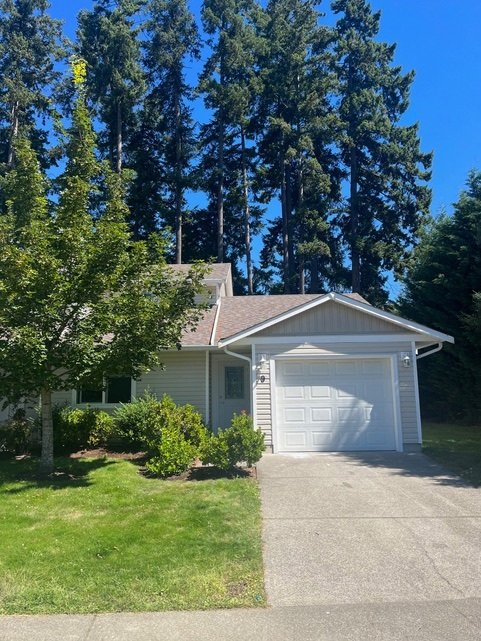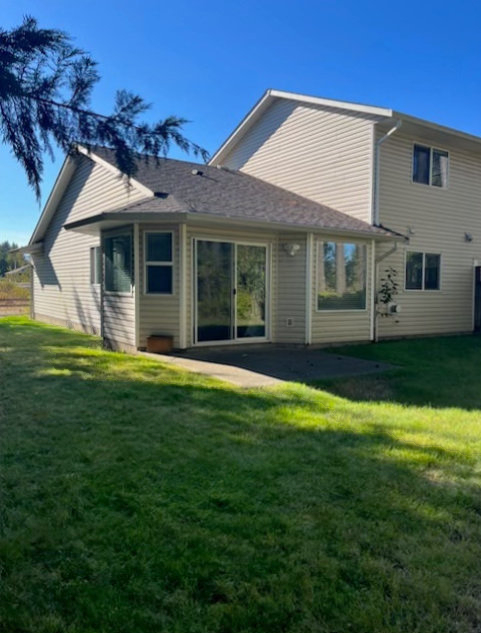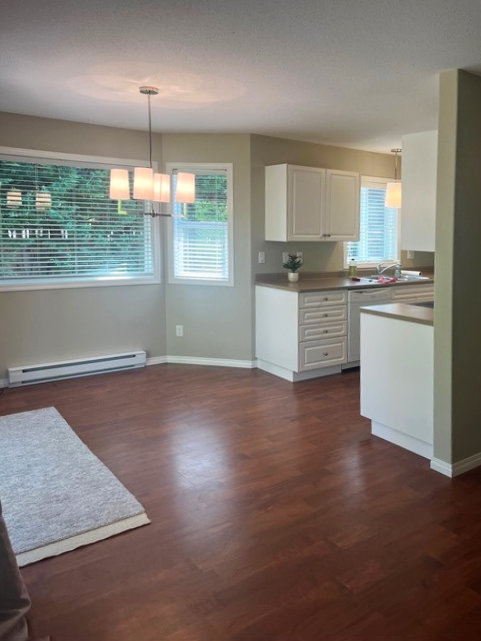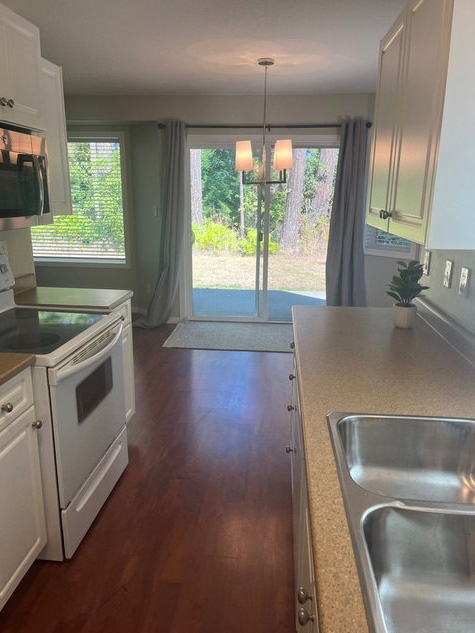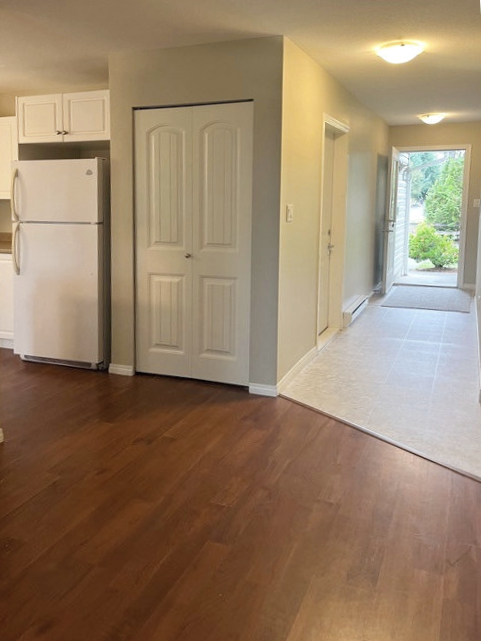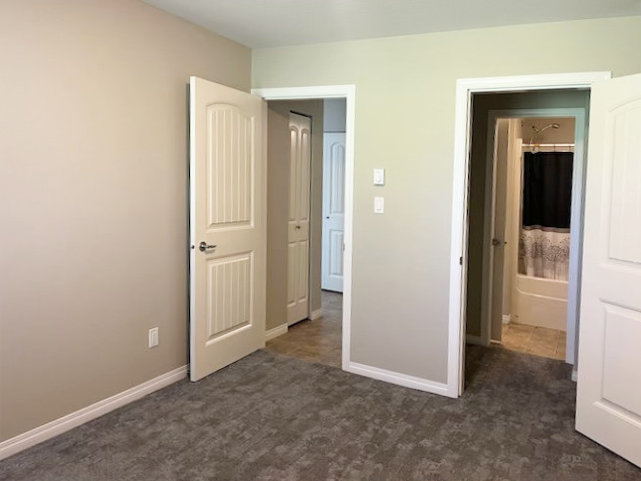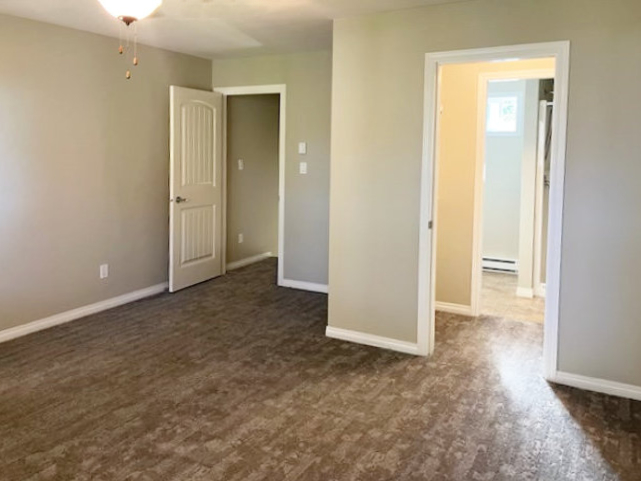|
Home For Sale by
Owner
Home and Property Listings for
Vancouver Island and Surrounding Areas
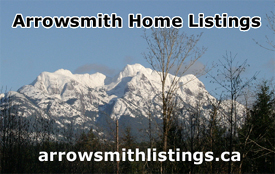
Your
Internet Listing Specialists
Courtenay Townhouse
Whether you are looking for easy living or an investment property, this lovely
3 Bedroom home is situated at the end of nine established, nicely landscaped town homes.
The backyard blends into the lush Rotary green space, providing privacy and a
place to set up patio furniture. Built in 2009, the home features a natural gas
fireplace in the living room to keep you cozy in the winter. The dining room is
surrounded by windows, letting in lots of natural light. There are three
spacious bedrooms, two of which are main suites that feature walk-in closets and
en suites. The primary suite takes up the entire upper level, with lots of
space to relax at the end of a long day. Situated within walking distance of
both city amenities, beautiful forest trails and beaches. This move-in-ready home awaits
your personal touch.
Please call to view.
Contact: Trudy
250-720-3291
|
|
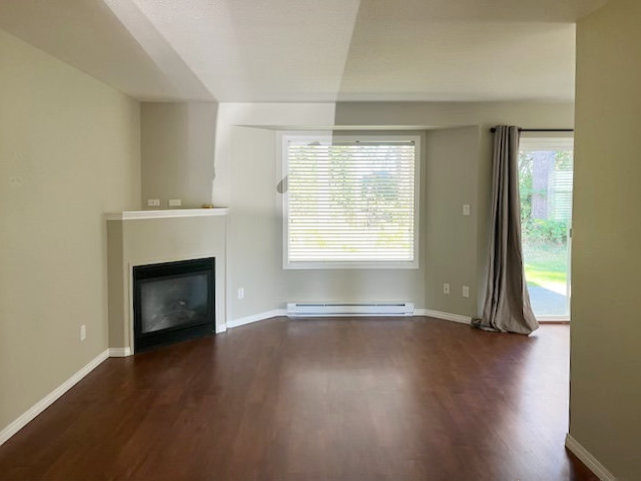 |
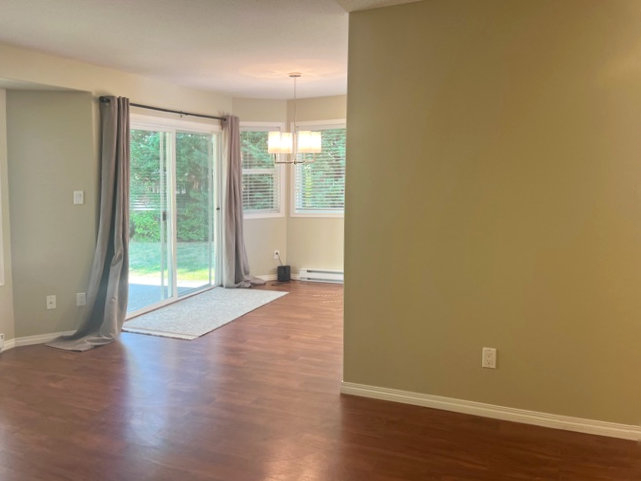 |
|
|
Style: Townhouse |
Address:
9 - 2882 Piercy
Avenue
Courtenay, BC
V9N 7E3
|
| Home Size: |
1212 sq. ft. |
| Main level |
|
| Entrance |
|
| Living room |
|
| Dining room |
|
| Kitchen |
|
| Bedroom #2 |
|
| Walk-in closet |
|
| Bathroom |
|
| Bedroom #3 |
|
| Laundry room |
|
| Upper Level |
|
| Primary bedroom |
|
| En suite bath |
|
| Walk-in
closet |
|
| Attached Garage |
|
| |
|
|
|
Strata fee: $350.00/month |
Bedrooms:
3 |
Includes: garbage removal, sewer, water, exterior
maintenance to structure & grounds
- Property Manager: Klass Enterprises
- Pets allowed |
|
|
|
Bathrooms: 2 |
| Water Supply: City |
| Sewer Service: City |
| Zoning: R-3A |
|
| Main: 4 piece tub/shower |
| En suite: 3 piece shower |
| |
| |
|
Asking Price:
$565,000.
Cdn
Price includes:
- Fridge
- Stove
- Dishwasher
- Microwave
- Washer & dryer
- All window coverings
|
Home Features
- Fiberglass shingle roof
- Vinyl windows
- Natural gas fireplace
- Lots of natural lighting
- Newer carpet in bedrooms
- Newer carpet on stairs
- New vinyl flooring in entrance & main floor bathroom
- Sliding glass patio doors off dining area to patio
- White kitchen cabinets with tile backsplash
- The primary bedroom takes up the entire upper level
- Closet organizers in bedroom 2 & 3
- Insulated ceiling & walls
- Exterior vinyl siding
- Poured concrete foundation
- Interior PEX water supply lines
- ABS drains
- Exterior underground PVC piping
- Built in 2009
- 2025 Assessment: $522,000.
Heat
- Electric baseboard
- Natural gas fireplace
Outside Features
- Backyard backs onto the lush Rotary green space
- Concrete patio
- 3 Parking spaces (garage, driveway & along fence)
Additional Features
- Walking distance to city amenities
- Walking distance to beautiful forest trails & beaches
- Close to Courtenay Elementary School (Grade K - 5)
- Close to Lake Trail Community School (Grade 6 - 9)
- 10 Minute drive to Georges P Vanier School (Grade 10 -12)
- Easy access to Inland Highway
- 15 minute drive to Comox Valley Airport (YQQ)
- 5 minute drive to Cumberland
- 15 minute drive to Comox Lake
|


