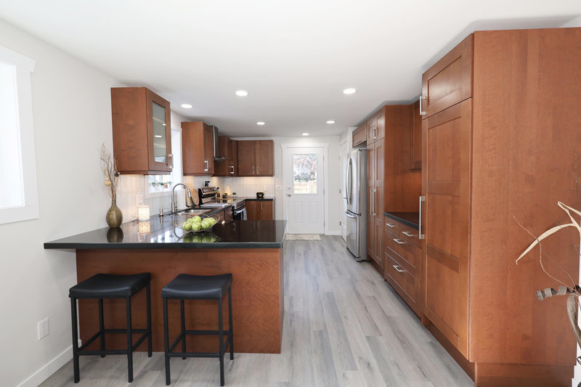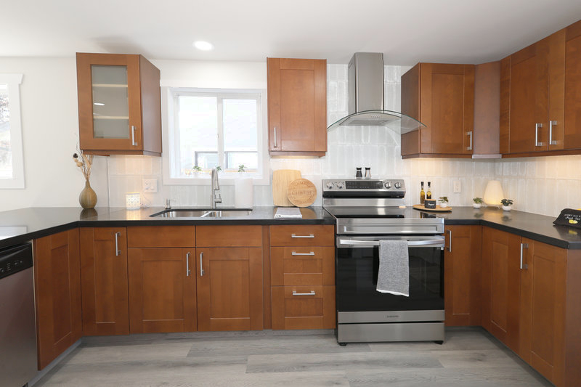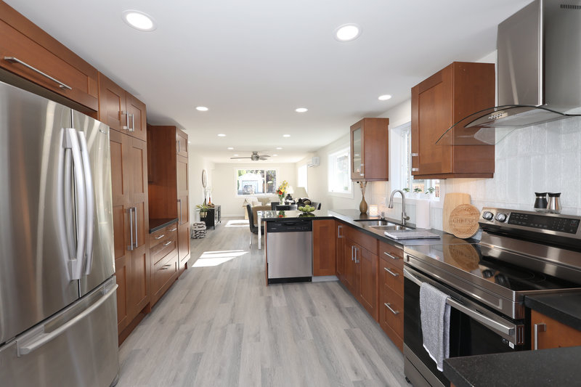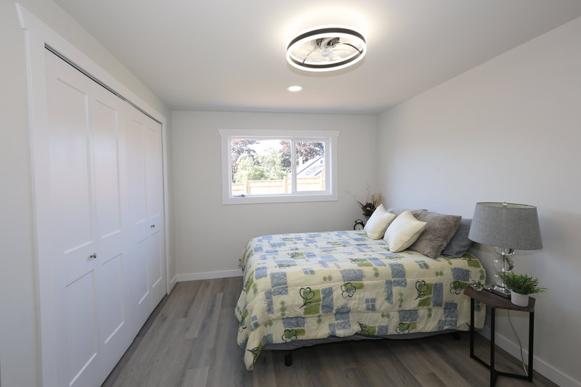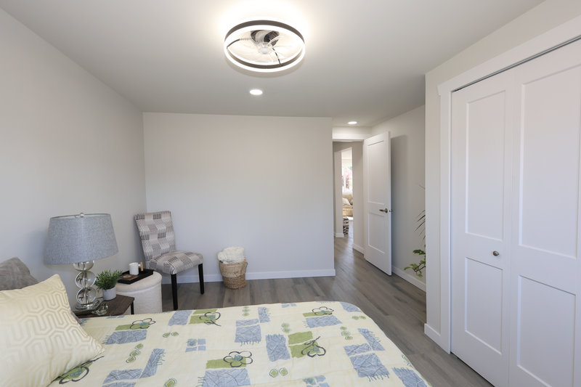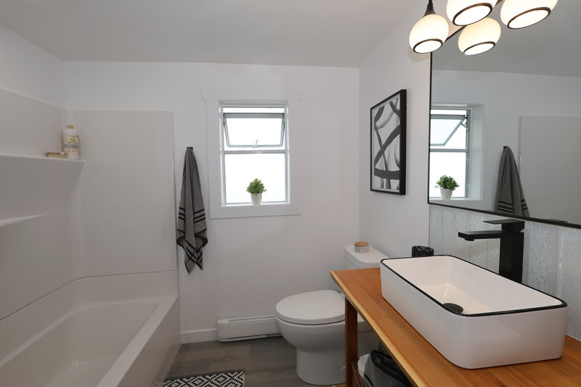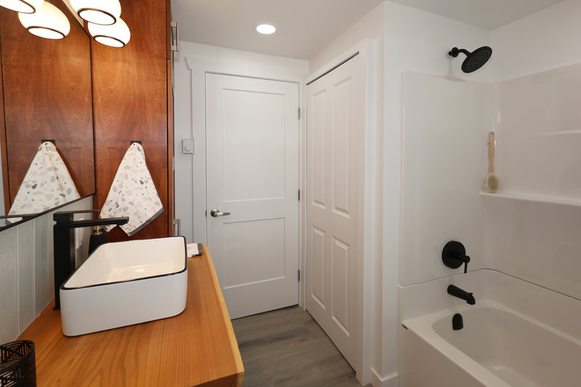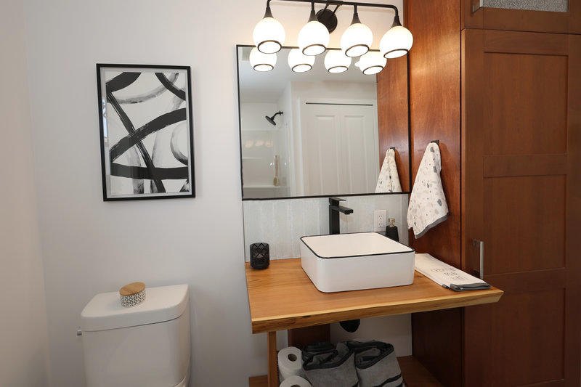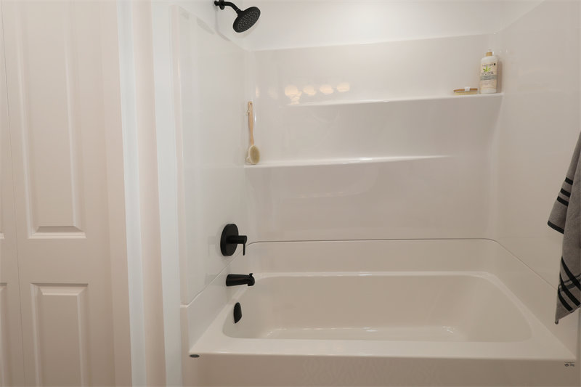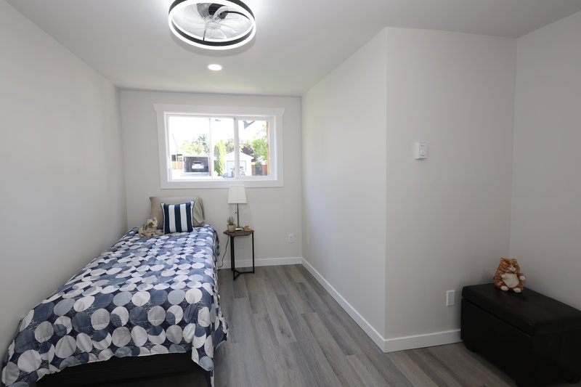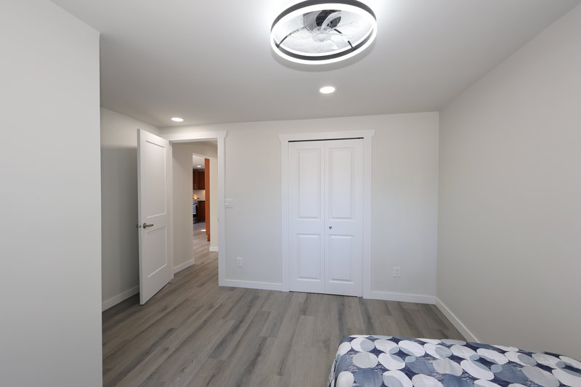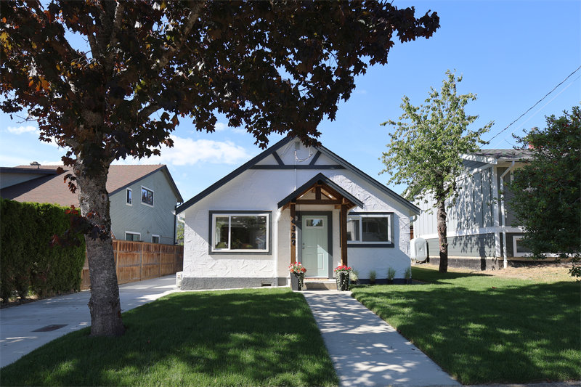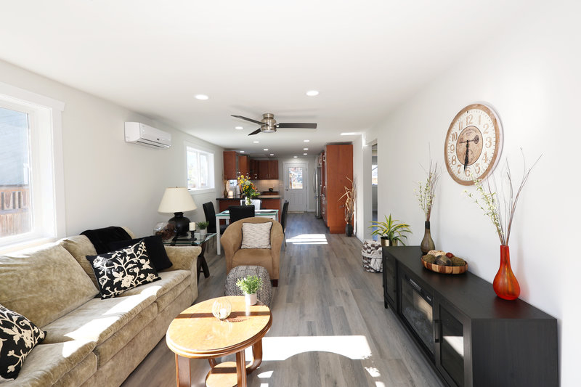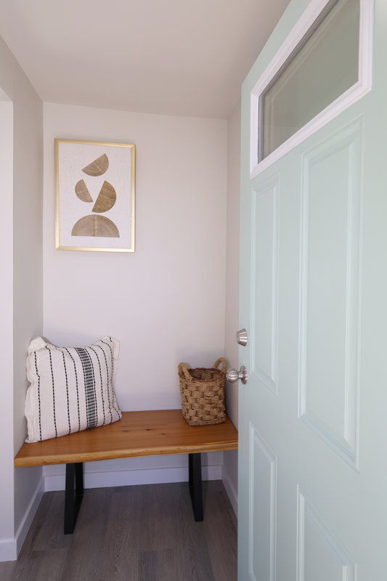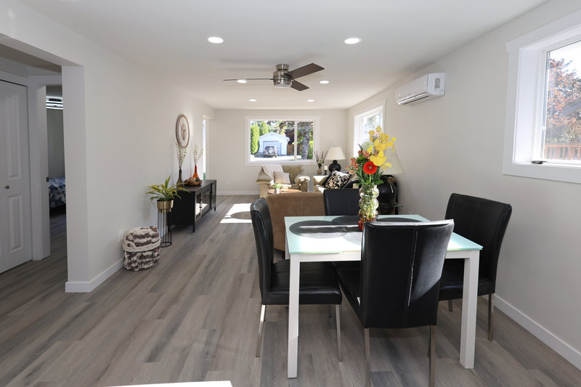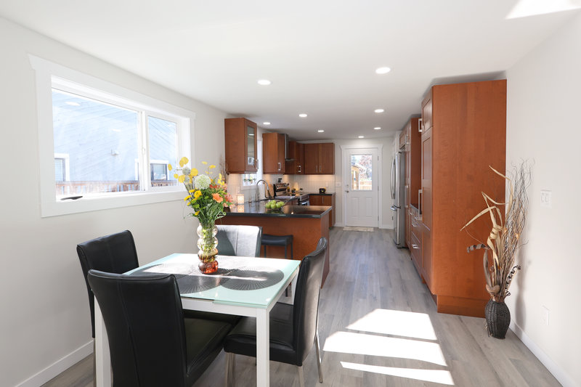|
Home For Sale by
Owner
Home and Property Listings for
Vancouver Island and Surrounding Areas
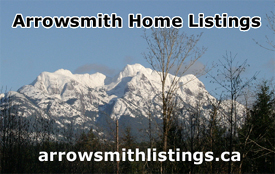
Your
Internet Listing Specialists
OPEN
HOUSE
Sunday, July 6, 1 - 4pm
Quiet Living in Upper North Alberni
Welcome to this Beautiful Renovated Home, nestled on a
fenced lot in a highly sought-after neighbourhood, close to local conveniences.
This home has been totally renovated over the past year, including vinyl
windows, new roof, new electrical, new pex plumbing, ductless heat pump for
efficient heating & cooling, new deck, and cosmetic updates throughout. Cute as
a button and move-in ready, this home is 2 bedrooms, and is ideal for anyone
seeking a simple peaceful lifestyle. The interior offers an open concept floor
plan,
kitchen with 2 pantries, 2 Lazy Susans, coffee bar, and granite countertops with
seating at the peninsula. A dining area with seating for 4 and a living room
with a comfortable layout. The backyard is a picturesque setting with a new 12' x
20' deck and privacy fence, a perfect balance of sun & shade. Outside you will
find plenty of space to enjoy, including a convenient 12' by 23' carport. If you
love a low maintenance home, this property is for you!
Contact: Ron or
Deb 250-724-2618 or 250-735-0435
|
Asking Price:
$498,000.
Cdn
Price includes:
- Stainless steel fridge
- Stainless steel stove
- Stainless dishwasher
- Stainless steel microwave
-
Stackable washer & dryer
-
Electric fireplace
|
Home Features
- Beautifully renovated in 2025
- New roof
- New vinyl windows
- Open concept floor plan
- Recessed LED lighting
- Electric stand alone fireplace
- New luxury vinyl plank flooring throughout
- Shaker style kitchen cabinets w/ black granite countertops
- peninsula w/ eating bar
- glass tile backsplash
- 2 pantries & 2 Lazy Susans
- coffee bar
- stainless steel wall mount hood fan
- New back door off kitchen to new back deck
- New bathroom fixtures w/ shaker style linen tower & custom
cedar vanity
- Ceiling fans in bedrooms
- All new electrical
- All new plumbing
- All new heating
- Covered front entrance
Heat
- Split heat pump w/ air conditioning
- Electric baseboards
Outside Features
-
Brand new
12' x 23' Carport w/ metal roof
- Brand new 12' x 20' Deck
- New front & back lawn
- New backyard fencing
- New concrete driveway
Additional Features
- 2025 Taxes $1430.88 after the basic grant
- Walking distance to Alberni Elementary School
- Walking distance to Buy Low Foods
- Walking distance to Tim Horton's
- Walking distance to shopping & restaurants
- Walking distance to city bus route
- Close to Pacific Rim Shopping Centre
- Close to banking & post office
- Close to Staples, No Frills & Walmart
- Close to Canadian Tire, Mark's & West Coast Home Hardware
|
